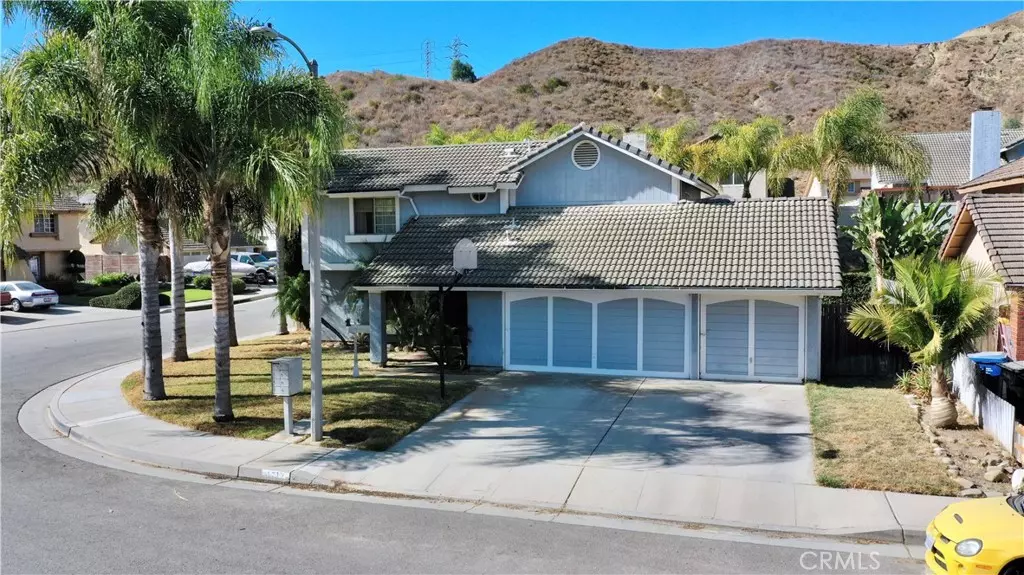$745,000
$724,995
2.8%For more information regarding the value of a property, please contact us for a free consultation.
1717 Cherry Hill RD Santa Paula, CA 93060
4 Beds
3 Baths
1,629 SqFt
Key Details
Sold Price $745,000
Property Type Single Family Home
Sub Type Single Family Residence
Listing Status Sold
Purchase Type For Sale
Square Footage 1,629 sqft
Price per Sqft $457
MLS Listing ID SR24200577
Sold Date 01/02/25
Bedrooms 4
Full Baths 2
Half Baths 1
HOA Y/N No
Year Built 1986
Lot Size 5,662 Sqft
Property Description
REDUCE, REDUCE, REDUCE, WELCOME TO THIS BEAUTIFUL TWO STORY HOME IN THE HISTORICAL CITY OF SANTA PAULA CA., THIS HOME OFFER FOUR BEDROOMS THREE BATHROOMS, A THREE CAR ATTACHED GARAGE, VAULTED CEILINGS, PRIVATE BACK YARD IN A NICE DESIREABLE NIEGBORHOOD ON CHERRY HILL ROAD OFF THE 150 ( OJAI ROAD ) & THE 126 HIGHWAY, THREE OF THE BEDROOMS ARE UPSTAIRS & ONE BEDROOM DOWNSTAIRS, NICE FLOOR PLAN LIVINGROOM HAS VAULTED CEILINGS AND A NICE FIREPLACE. MINUTES AWAY FROM THE VENTURA BEACH, HARBOR, THE HISTORICAL MAIN ST. RESTAURANTS, CAFE'S AND SHOPPING, ALSO NEAR THE VENTURA HARBOR AND PIER, THE WEATHER IS NICE AND KOOL AND SO IS THE NIEGHBORHOOD. DO NOT MISS THIS GREAT HOME. YOU CAN VIEW INTERIOR OF THIS HOME VIA MATTERPORT. THANK YOU.
Location
State CA
County Ventura
Area Spl - Santa Paula
Zoning R1PD
Rooms
Main Level Bedrooms 1
Interior
Interior Features Separate/Formal Dining Room, Eat-in Kitchen, High Ceilings, Bedroom on Main Level
Heating Central
Cooling Central Air
Flooring Tile
Fireplaces Type Gas, Gas Starter, Living Room
Fireplace Yes
Appliance Gas Range, Refrigerator
Laundry In Garage
Exterior
Parking Features Door-Multi, Door-Single, Garage Faces Front, Garage
Garage Spaces 3.0
Garage Description 3.0
Fence Wood
Pool None
Community Features Foothills, Hiking, Mountainous
Utilities Available Cable Available, Electricity Connected, Natural Gas Connected, Phone Available, Sewer Connected
View Y/N Yes
View Hills, Mountain(s), Neighborhood
Roof Type Stone
Porch None
Attached Garage Yes
Total Parking Spaces 6
Private Pool No
Building
Lot Description 0-1 Unit/Acre, Corner Lot, Lawn, Rectangular Lot, Street Level, Walkstreet, Yard
Story 2
Entry Level Two
Foundation Slab
Sewer Public Sewer
Water Public
Architectural Style Traditional
Level or Stories Two
New Construction No
Schools
School District Ventura Unified
Others
Senior Community No
Tax ID 0380121055
Security Features Carbon Monoxide Detector(s),Smoke Detector(s)
Acceptable Financing Cash, Conventional, FHA
Listing Terms Cash, Conventional, FHA
Financing FHA
Special Listing Condition Trust
Read Less
Want to know what your home might be worth? Contact us for a FREE valuation!

Our team is ready to help you sell your home for the highest possible price ASAP

Bought with Jaime Cerda Fernandez • eXp Realty of California, Inc




