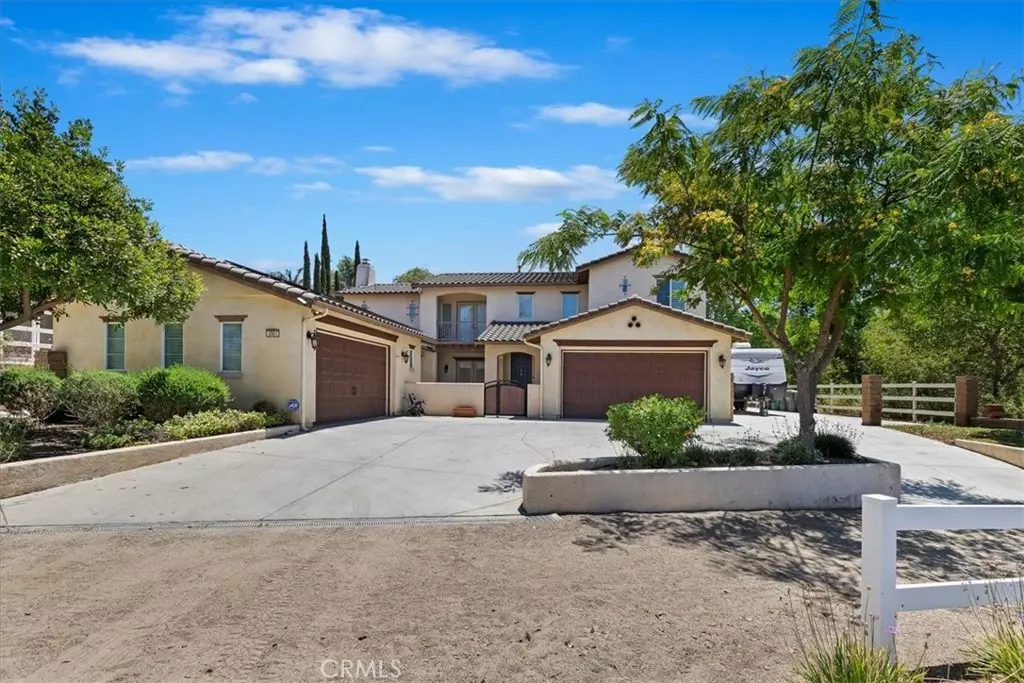$1,025,000
$1,075,000
4.7%For more information regarding the value of a property, please contact us for a free consultation.
3061 Cavaletti LN Norco, CA 92860
4 Beds
3 Baths
3,239 SqFt
Key Details
Sold Price $1,025,000
Property Type Single Family Home
Sub Type Single Family Residence
Listing Status Sold
Purchase Type For Sale
Square Footage 3,239 sqft
Price per Sqft $316
MLS Listing ID IG24136774
Sold Date 12/12/24
Bedrooms 4
Full Baths 3
HOA Y/N No
Year Built 2004
Lot Size 0.470 Acres
Property Description
NEW PRICE !!! Check out this Norco Hills beauty, Cielo plan 4 built by Ryland Home (Floor Plan in Supplements) , Offering 3239 sq ft, 4 bedrooms, loft (optional 5th bedroom), office area, front courtyard, walking in to this house you have beautiful custom laid real hardwood oak floors, travertine floors, shutters, crown & base moulding, formal dining & living room, large kitchen with island, breakfast bar, double oven, 5 burner cooktop, new microwave, nook, kitchen desk, walk in pantry, inside laundry room with sink & storage cabinets, family room with a stone covered fireplace, wood mantle, downstairs bedroom & full bathroom, primary bedroom with a French doors leading to a view deck/patio, primary bathroom with a deep tub & separate shower, walk in closet, newer AC units, leased solar system, upgraded insulated garage doors, 4 car garage ( 2 + 2 ), rare TWO sides of RV Parking, one side aprox 50ft deep and one side aprox 75ft deep (not counting driveways), Lot size is 20,473 sq ft, zoned for horses, located close to community park and two riding arenas. This is the BEST priced Norco Hills house offered at $1,075,000.
Location
State CA
County Riverside
Area 250 - Norco
Rooms
Main Level Bedrooms 1
Interior
Interior Features Breakfast Bar, Breakfast Area, Block Walls, Ceiling Fan(s), Ceramic Counters, Crown Molding, Separate/Formal Dining Room, Eat-in Kitchen, Recessed Lighting, Tile Counters, Bedroom on Main Level, Loft, Primary Suite, Walk-In Pantry, Walk-In Closet(s)
Heating Central
Cooling Central Air, Dual
Flooring Carpet, Stone, Wood
Fireplaces Type Family Room, Gas
Fireplace Yes
Appliance Double Oven, Dishwasher, Gas Cooktop, Disposal, Gas Water Heater, Microwave, Water Heater
Laundry Gas Dryer Hookup, Inside, Laundry Room
Exterior
Parking Features Concrete, Direct Access, Garage, RV Access/Parking
Garage Spaces 4.0
Garage Description 4.0
Fence Block, Cross Fenced
Pool None
Community Features Horse Trails, Park
Utilities Available Cable Connected, Electricity Connected, Natural Gas Connected, Sewer Connected, Water Connected
View Y/N Yes
View Hills
Roof Type Spanish Tile
Porch Concrete, Front Porch, Patio
Attached Garage Yes
Total Parking Spaces 4
Private Pool No
Building
Lot Description Front Yard, Horse Property, Near Park, Sprinkler System
Faces West
Story 2
Entry Level Two
Sewer Public Sewer
Water Public
Architectural Style Mediterranean, Spanish
Level or Stories Two
New Construction No
Schools
School District Corona-Norco Unified
Others
Senior Community No
Tax ID 123600018
Security Features Carbon Monoxide Detector(s),Smoke Detector(s)
Acceptable Financing Cash, Cash to New Loan, Conventional, FHA, Fannie Mae, Submit, VA Loan
Horse Property Yes
Horse Feature Riding Trail
Listing Terms Cash, Cash to New Loan, Conventional, FHA, Fannie Mae, Submit, VA Loan
Financing Conventional
Special Listing Condition Standard
Read Less
Want to know what your home might be worth? Contact us for a FREE valuation!

Our team is ready to help you sell your home for the highest possible price ASAP

Bought with Christina Blanco • COLDWELL BANKER LEADERS





