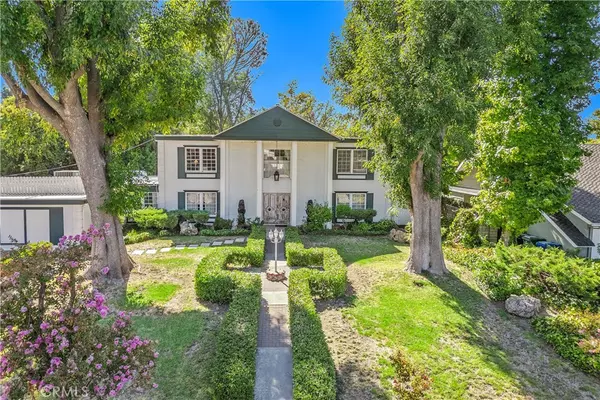$1,850,000
$1,945,321
4.9%For more information regarding the value of a property, please contact us for a free consultation.
4917 Kelvin AVE Woodland Hills, CA 91364
6 Beds
4 Baths
4,329 SqFt
Key Details
Sold Price $1,850,000
Property Type Single Family Home
Sub Type Single Family Residence
Listing Status Sold
Purchase Type For Sale
Square Footage 4,329 sqft
Price per Sqft $427
MLS Listing ID SR24178544
Sold Date 11/27/24
Bedrooms 6
Full Baths 3
Half Baths 1
HOA Y/N No
Year Built 1965
Lot Size 0.384 Acres
Property Description
Stunning, South of the Boulevard, Vista De Oro 6-Bedroom Home!
Welcome to 4917 Kelvin Avenue, a rare gem nestled on a sprawling 16,753 sq ft lot. This impressive 4,329 sq ft residence boasts six generously-sized bedrooms, offering ample space for a large family or hosting guests.
Built with timeless craftsmanship, this home remains in its original condition, providing a unique opportunity for customization to suit your personal style. Whether you're looking to restore its classic charm or reimagine it with modern updates, the possibilities are endless.
The property features a sparkling pool, perfect for enjoying warm summer days or entertaining family and friends. The expansive lot with mature landscaping, offers plenty of room for additional outdoor activities, gardening, or even the addition of a guest house.
Situated on a quiet, tree-lined street, this home offers both privacy and convenience, with easy access to local amenities, schools, and parks.
Don't miss the chance to own a piece of history with this remarkable property—perfect for those with a vision to create their dream home!
Location
State CA
County Los Angeles
Area Whll - Woodland Hills
Zoning LARA
Rooms
Main Level Bedrooms 2
Interior
Interior Features Beamed Ceilings, Wet Bar, Built-in Features, Balcony, Eat-in Kitchen, High Ceilings, Tile Counters, Wood Product Walls, Walk-In Closet(s)
Heating Central
Cooling Central Air
Fireplaces Type Den, Living Room, Primary Bedroom
Fireplace Yes
Appliance Built-In Range, Barbecue, Double Oven, Dishwasher, Disposal, Microwave, Refrigerator
Laundry Electric Dryer Hookup, Gas Dryer Hookup, Inside
Exterior
Parking Features Carport, Detached Carport, Driveway
Garage Spaces 2.0
Garage Description 2.0
Pool Heated, In Ground, Private
Community Features Biking, Hiking, Street Lights, Park
Utilities Available Electricity Connected, Natural Gas Connected, Phone Available, Sewer Connected, Water Connected
View Y/N Yes
View Neighborhood
Accessibility Safe Emergency Egress from Home, Parking
Porch Covered
Attached Garage No
Total Parking Spaces 2
Private Pool Yes
Building
Lot Description 0-1 Unit/Acre, Back Yard, Front Yard, Garden, Lawn, Landscaped, Near Park, Sprinkler System
Story 2
Entry Level Two
Sewer Public Sewer
Water Public
Level or Stories Two
New Construction No
Schools
Elementary Schools Serrania
Middle Schools Woodland Hills
High Schools Taft
School District Los Angeles Unified
Others
Senior Community No
Tax ID 2166032044
Security Features Security System
Acceptable Financing Cash to New Loan
Listing Terms Cash to New Loan
Financing Cash to New Loan
Special Listing Condition Standard
Read Less
Want to know what your home might be worth? Contact us for a FREE valuation!

Our team is ready to help you sell your home for the highest possible price ASAP

Bought with Sabrina Roberts • Coldwell Banker Realty





