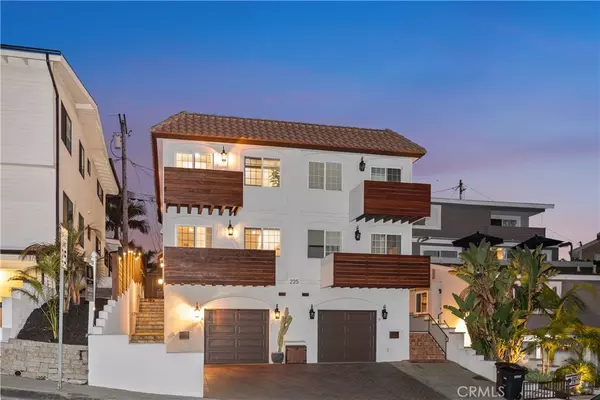$1,679,000
$1,679,000
For more information regarding the value of a property, please contact us for a free consultation.
225 Avenida De La Grulla #A San Clemente, CA 92672
4 Beds
4 Baths
2,160 SqFt
Key Details
Sold Price $1,679,000
Property Type Townhouse
Sub Type Townhouse
Listing Status Sold
Purchase Type For Sale
Square Footage 2,160 sqft
Price per Sqft $777
Subdivision ,None
MLS Listing ID SW24167772
Sold Date 10/31/24
Bedrooms 4
Full Baths 3
Half Baths 1
HOA Y/N No
Year Built 2003
Property Description
Welcome to your coastal sanctuary in West San Clemente! This stunning 4-bedroom, 3.5-bathroom home has an oversized bonus space that could be an ideal home office, gym, movie room, yoga studio, or workshop with its own bathroom. Enjoy the perfect blend of luxury and relaxation, all without the burden of HOA fees. Just a short stroll from the beach, this home is your ideal first or second residence when you need to escape and unwind by the ocean. Imagine waking up to the sound of the waves and the fresh sea breeze as you step into a lifestyle that feels like a permanent vacation. Situated in a prime location, one & a half blocks from the ocean, you're just moments away from San Clemente’s best. Whether it's world-class surf, vibrant dining options, or boutique shopping, everything you love about the coast is at your doorstep, making it the perfect getaway whenever you need a break. Families will also appreciate the highly rated local schools offering top-tier education in a safe and welcoming community. This makes the home a great retreat and a solid investment for future family time. The heart of this home is the gourmet kitchen, designed for those who love to cook and entertain. Featuring high-end appliances like a Viking stove, a built-in Sub-Zero fridge, and a spacious quartz island, this kitchen is as functional as it is beautiful. With custom cabinetry and ample storage, every detail is thoughtfully crafted to make your time here effortless. Outside, the backyard becomes your private retreat, boasting a unique design by a local artist. Rare cacti and vibrant succulents offer a low-maintenance, visually striking landscape illuminated with energy-efficient LED lighting, making it a peaceful place to relax anytime. This home truly shines on its expansive rooftop deck, which offers panoramic views perfect for sunset gatherings or watching fireworks. Complete with built-in speakers, a built-in fridge, seating for a large gathering, and all the amenities needed for outdoor entertaining, this deck is the ideal spot to create memories with family and friends. This West San Clemente home is more than just a property—it's your coastal getaway. Whether you’re looking for a second home to escape to the beach or a primary residence that feels like a year-round vacation, this house has everything you need to enjoy the best coastal living. Don’t miss the opportunity to make it yours!
Location
State CA
County Orange
Area Sn - San Clemente North
Rooms
Main Level Bedrooms 3
Interior
Interior Features Balcony, Eat-in Kitchen, Granite Counters, Multiple Staircases, Recessed Lighting, All Bedrooms Up, Bedroom on Main Level, Instant Hot Water, Main Level Primary, Primary Suite, Walk-In Closet(s)
Cooling Central Air
Flooring Carpet, Vinyl
Fireplaces Type None
Fireplace No
Appliance 6 Burner Stove, Freezer, Gas Range, Ice Maker, Microwave, Refrigerator, Range Hood, Water Softener, Vented Exhaust Fan, Water To Refrigerator, Water Heater, Water Purifier, Dryer, Washer
Laundry Washer Hookup, Electric Dryer Hookup, Gas Dryer Hookup, Inside, Stacked
Exterior
Garage Driveway Down Slope From Street, Direct Access, Driveway, Garage Faces Front, Garage, Paved
Garage Spaces 1.0
Garage Description 1.0
Pool None
Community Features Storm Drain(s), Street Lights, Sidewalks
Utilities Available Cable Available, Cable Connected, Electricity Available, Natural Gas Available, Natural Gas Connected, Sewer Connected, Water Available, Water Connected
View Y/N Yes
View City Lights, Peek-A-Boo
Porch Deck, Front Porch, Lanai, Rooftop
Parking Type Driveway Down Slope From Street, Direct Access, Driveway, Garage Faces Front, Garage, Paved
Attached Garage Yes
Total Parking Spaces 3
Private Pool No
Building
Story 3
Entry Level Three Or More
Sewer Public Sewer
Water Public
Architectural Style Spanish
Level or Stories Three Or More
New Construction No
Schools
School District Capistrano Unified
Others
Senior Community No
Tax ID 93612005
Acceptable Financing Submit
Listing Terms Submit
Financing Conventional
Special Listing Condition Standard
Read Less
Want to know what your home might be worth? Contact us for a FREE valuation!

Our team is ready to help you sell your home for the highest possible price ASAP

Bought with Rachael Ashley • Harcourts Prime Properties






