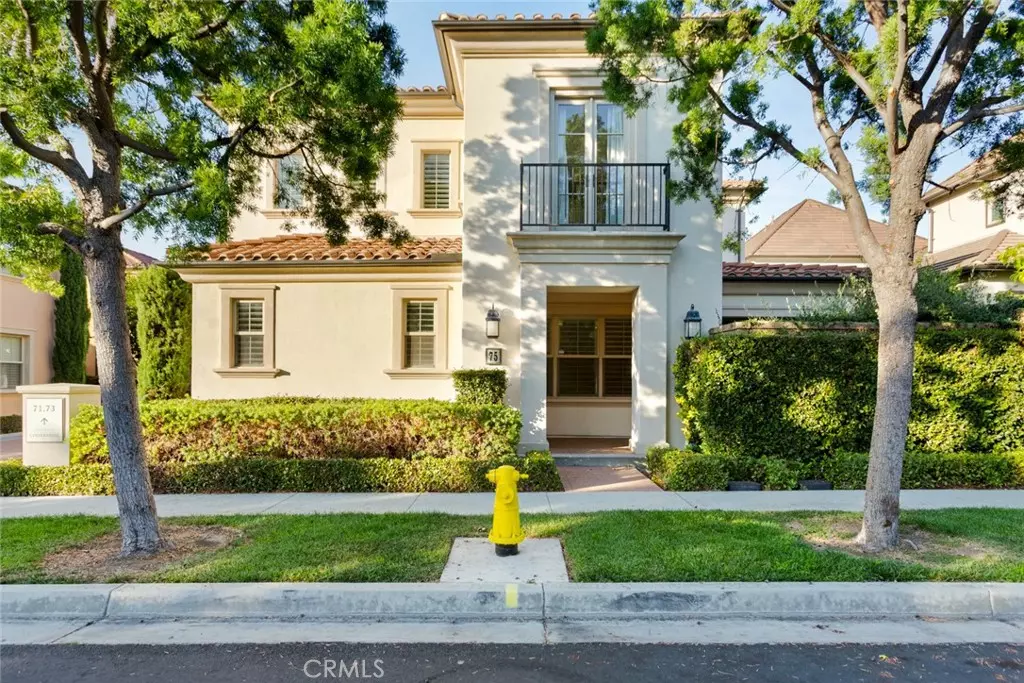$1,900,000
$1,988,888
4.5%For more information regarding the value of a property, please contact us for a free consultation.
75 Gardenhouse WAY Irvine, CA 92620
3 Beds
3 Baths
2,284 SqFt
Key Details
Sold Price $1,900,000
Property Type Single Family Home
Sub Type Single Family Residence
Listing Status Sold
Purchase Type For Sale
Square Footage 2,284 sqft
Price per Sqft $831
Subdivision Magnolia (Cvmag)
MLS Listing ID OC24171878
Sold Date 10/28/24
Bedrooms 3
Full Baths 2
Half Baths 1
Condo Fees $135
Construction Status Updated/Remodeled,Turnkey
HOA Fees $135/mo
HOA Y/N Yes
Year Built 2013
Lot Size 3,397 Sqft
Property Description
Meticulously maintained single-family residence nestled in the heart of Cypress Village, just a stone's throw away from its picturesque parks and amenities. This open floor plan boasts a main level office, 3 generously sized bedrooms, 2.5 bathrooms, and a separate laundry room providing a functional living space. Upon entering, you'll be greeted to an open floor plan featuring engineered wood flooring throughout the downstairs living area. The gourmet kitchen is a chef's delight, equipped with Caesar stone countertops, a custom full backsplash, an impressive center island, a walk-in pantry, a 6-burner gas cooktop, and built-in stainless-steel appliances. The addition of a California room with ceiling lights seamlessly extends the living space to the backyard, making it an entertainer's dream. This home is adorned with numerous high-end upgrades, including energy-efficient LED recessed lighting, modern ceiling fans, elegant plantation shutters, custom paint, and built-in features throughout the home providing ample storage and organization. Upstairs, the Master Suite offers a spacious walk-in closet with built-in organizers, mirrored closet doors, Quartz countertops, and natural stone elements, creating a luxurious and comfortable retreat. In addition to the master suite, the upper-level hosts two equally inviting secondary rooms, full hallway bathroom, and a separate laundry room equipped with a utility sink. Additionally, the property features a full-sized driveway, along with an attached 2-car garage featuring epoxy-painted flooring and a tankless water heater for added convenience. Within walking distance to Cypress Village Elementary School and Jeffrey Trail Middle School, you'll enjoy the convenience of top-notch education. The community offers resort-style amenities, including a pool, spa, sports courts, tot lots, BBQ grills, picnic tables, playgrounds, and beautifully landscaped parks. For your shopping and dining needs, you'll find everything you desire conveniently located nearby in Cypress Village. This home embodies the essence of luxury living, offering the perfect blend of comfort, style, and convenience. Don't miss the opportunity to see it for yourself today!
Location
State CA
County Orange
Area Cv - Cypress Village
Interior
Interior Features Breakfast Bar, Breakfast Area, High Ceilings, Open Floorplan, Recessed Lighting, All Bedrooms Up
Heating Central
Cooling Central Air
Flooring Carpet, Wood
Fireplaces Type None
Fireplace No
Appliance 6 Burner Stove, Dishwasher, Gas Oven, Microwave, Refrigerator, Tankless Water Heater, Dryer, Washer
Laundry Laundry Room, Upper Level
Exterior
Garage Door-Multi, Direct Access, Garage, Garage Faces Side
Garage Spaces 2.0
Garage Description 2.0
Pool Community, Association
Community Features Curbs, Park, Storm Drain(s), Street Lights, Sidewalks, Pool
Amenities Available Sport Court, Outdoor Cooking Area, Barbecue, Picnic Area, Playground, Pool, Spa/Hot Tub
View Y/N Yes
View Neighborhood
Parking Type Door-Multi, Direct Access, Garage, Garage Faces Side
Attached Garage Yes
Total Parking Spaces 2
Private Pool No
Building
Lot Description 2-5 Units/Acre
Story 2
Entry Level Two
Sewer Public Sewer
Water Public
Level or Stories Two
New Construction No
Construction Status Updated/Remodeled,Turnkey
Schools
Elementary Schools Cypress
Middle Schools Jeffrey Trail
High Schools Irvine
School District Irvine Unified
Others
HOA Name Cypress Village
Senior Community No
Tax ID 10468206
Security Features Carbon Monoxide Detector(s),Smoke Detector(s)
Acceptable Financing Cash, Cash to New Loan, Conventional
Listing Terms Cash, Cash to New Loan, Conventional
Financing Conventional
Special Listing Condition Standard
Read Less
Want to know what your home might be worth? Contact us for a FREE valuation!

Our team is ready to help you sell your home for the highest possible price ASAP

Bought with Elizabeth Do • Keller Williams Realty






