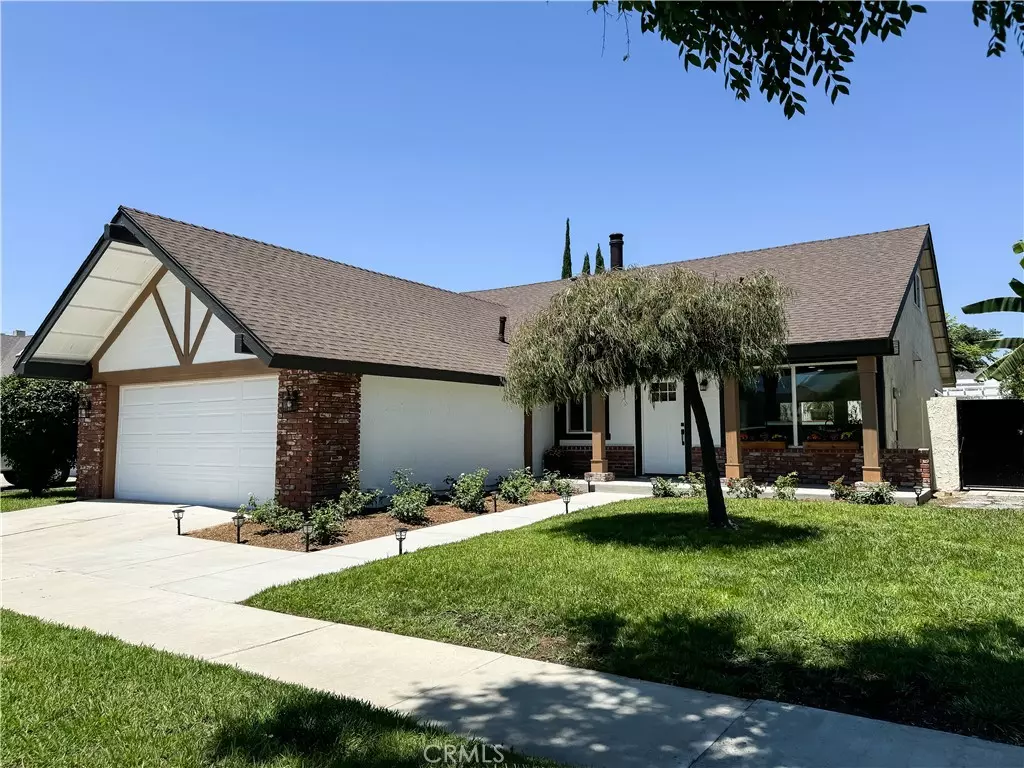$1,250,000
$1,165,000
7.3%For more information regarding the value of a property, please contact us for a free consultation.
7401 E Calle Granada Anaheim, CA 92808
5 Beds
3 Baths
2,213 SqFt
Key Details
Sold Price $1,250,000
Property Type Single Family Home
Sub Type Single Family Residence
Listing Status Sold
Purchase Type For Sale
Square Footage 2,213 sqft
Price per Sqft $564
MLS Listing ID PW24157556
Sold Date 10/01/24
Bedrooms 5
Full Baths 2
Three Quarter Bath 1
HOA Y/N No
Year Built 1975
Lot Size 7,200 Sqft
Property Description
**Stunning Remodeled 5-Bedroom Home with Dual Primary Suites and Resort-Style Outdoor Living**
Welcome to your dream home! This beautifully remodeled, like new, single-family residence offers a perfect blend of luxury and comfort across over 2,200 square feet of refined living space. Featuring five spacious bedrooms and three elegant bathrooms, this home is designed to accommodate both relaxation and entertaining with ease.
The highlight of this property is the dual primary suites, providing ample privacy and flexibility for family and guests. The open, flowing floor plan allows natural light to flood every corner, creating a warm and inviting atmosphere throughout.
Step outside to discover an entertainer's paradise. The well designed outdoor area boasts a built-in BBQ island, ideal for hosting gatherings, along with a sparkling pool and spa that promise endless enjoyment and relaxation.
With its seamless transition between indoor and outdoor living spaces, this home is perfect for those who love to entertain and enjoy the best of California’s climate. Additional features include potential RV parking, proximity to highly regarded schools, and being just minutes away from exceptional dining and entertainment options.
Don’t miss your chance to experience this must-see property!
Location
State CA
County Orange
Area 77 - Anaheim Hills
Rooms
Main Level Bedrooms 1
Interior
Interior Features Ceiling Fan(s), Separate/Formal Dining Room, High Ceilings, Open Floorplan, Quartz Counters, Recessed Lighting, Storage, Attic, Bedroom on Main Level, Main Level Primary, Multiple Primary Suites, Primary Suite, Walk-In Closet(s)
Heating Central
Cooling Central Air
Fireplaces Type Electric, Family Room, Primary Bedroom
Fireplace Yes
Appliance Dishwasher, Freezer, Gas Oven, Gas Range, Microwave, Refrigerator
Laundry Washer Hookup, Gas Dryer Hookup, In Garage
Exterior
Garage Spaces 2.0
Garage Description 2.0
Pool Heated, In Ground, Private, Tile
Community Features Biking, Curbs, Gutter(s), Park, Storm Drain(s), Street Lights, Suburban, Sidewalks
Utilities Available Cable Available, Electricity Connected, Natural Gas Connected, Phone Connected, Sewer Connected, Underground Utilities, Water Connected
View Y/N Yes
View City Lights, Park/Greenbelt, Hills, Neighborhood, Pool
Attached Garage Yes
Total Parking Spaces 2
Private Pool Yes
Building
Lot Description 0-1 Unit/Acre
Story 2
Entry Level Two
Sewer Public Sewer
Water Public
Level or Stories Two
New Construction No
Schools
School District Orange Unified
Others
Senior Community No
Tax ID 35811112
Acceptable Financing Cash, Conventional, 1031 Exchange, FHA, Fannie Mae, Freddie Mac, Owner May Carry, VA Loan
Listing Terms Cash, Conventional, 1031 Exchange, FHA, Fannie Mae, Freddie Mac, Owner May Carry, VA Loan
Financing Conventional
Special Listing Condition Standard
Read Less
Want to know what your home might be worth? Contact us for a FREE valuation!

Our team is ready to help you sell your home for the highest possible price ASAP

Bought with Elaine Johnson Armogida • Circa Properties, Inc.






