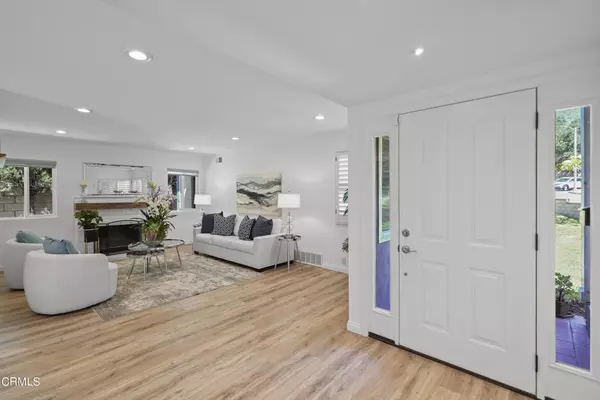$1,285,000
$1,295,000
0.8%For more information regarding the value of a property, please contact us for a free consultation.
424 W Scenic DR Monrovia, CA 91016
4 Beds
2 Baths
1,863 SqFt
Key Details
Sold Price $1,285,000
Property Type Single Family Home
Sub Type Single Family Residence
Listing Status Sold
Purchase Type For Sale
Square Footage 1,863 sqft
Price per Sqft $689
MLS Listing ID P1-18611
Sold Date 09/24/24
Bedrooms 4
Full Baths 2
HOA Y/N No
Year Built 1965
Lot Size 6,150 Sqft
Property Description
A superbly located updated home nestled in the foothills of north Monrovia offers 4 bedrooms, 2 bathrooms over more than 1,850 sq. ft. of living space. The open floor plan features a living room and dining area opening to a renovated kitchen with quartz countertops, island, newer appliances, newer cabinets and shelving. The large first floor primary suite opens to a private office area and includes a tastefully updated bathroom with farmhouse sinks, newer flooring and a glass-tiled shower enclosure. There are 3 bedrooms upstairs and full bathroom with double vanity, quartz countertop, tile flooring and glass tub enclosure. Double pane windows, fresh interior/exterior paint, designer staircase railing, and a newer garage door round out this lovely home. The home is set on a cul-de-sac and features a swimming pool and partial mountain views.
Location
State CA
County Los Angeles
Area 639 - Monrovia
Rooms
Main Level Bedrooms 1
Interior
Interior Features Open Floorplan, Recessed Lighting, Bedroom on Main Level, Main Level Primary, Primary Suite, Walk-In Closet(s)
Heating Central
Cooling Central Air
Fireplaces Type Decorative, Living Room
Fireplace Yes
Appliance Dishwasher, Gas Range, Refrigerator, Range Hood, Water Heater
Laundry Washer Hookup, Inside, Laundry Room
Exterior
Parking Features Door-Multi, Driveway, Garage
Garage Spaces 2.0
Garage Description 2.0
Fence Masonry
Pool In Ground
Community Features Sidewalks
Utilities Available Electricity Connected, Natural Gas Connected, Sewer Connected, Water Connected
View Y/N Yes
View Mountain(s), Peek-A-Boo
Roof Type Composition
Porch None
Attached Garage No
Total Parking Spaces 2
Private Pool Yes
Building
Lot Description Back Yard, Cul-De-Sac, Front Yard
Faces North
Story 2
Entry Level Two
Sewer Public Sewer
Water Public
Level or Stories Two
New Construction No
Others
Senior Community No
Tax ID 8503024044
Acceptable Financing Cash, Cash to New Loan, Submit
Listing Terms Cash, Cash to New Loan, Submit
Financing Cash to New Loan
Special Listing Condition Standard
Read Less
Want to know what your home might be worth? Contact us for a FREE valuation!

Our team is ready to help you sell your home for the highest possible price ASAP

Bought with PETER PABLICO • Mancuso Properties III, Inc. D




