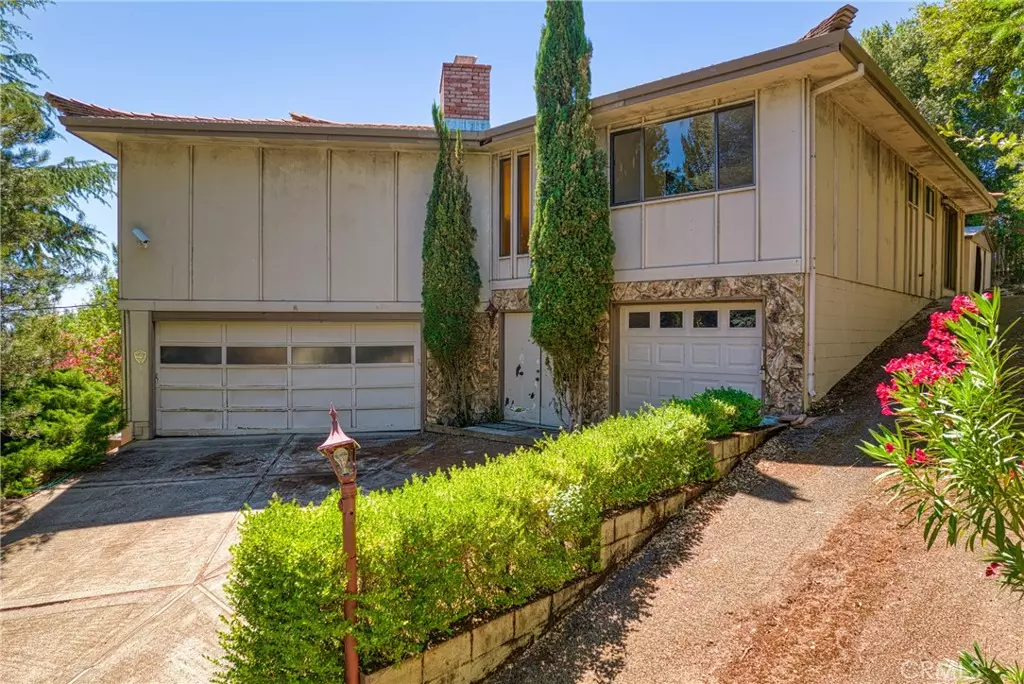$315,000
$359,000
12.3%For more information regarding the value of a property, please contact us for a free consultation.
3681 Pine Terrace Drive DR Kelseyville, CA 95451
3 Beds
3 Baths
1,663 SqFt
Key Details
Sold Price $315,000
Property Type Single Family Home
Sub Type Single Family Residence
Listing Status Sold
Purchase Type For Sale
Square Footage 1,663 sqft
Price per Sqft $189
MLS Listing ID LC24137203
Sold Date 08/29/24
Bedrooms 3
Full Baths 3
Condo Fees $435
HOA Fees $36/ann
HOA Y/N Yes
Year Built 1976
Lot Size 27007.001 Acres
Property Description
Nestled on THREE merged lots, this home offers a spacious floor plan designed for both comfort and entertainment. The upper floor spans 1,663 square feet, 3bd/3bth, complemented by elegant wood flooring and an abundance of windows and sliding glass doors that flood the space with natural light. Relax on the upper balcony/deck to savor panoramic vistas of Clearlake and the serene surroundings. The generously sized bedrooms include TWO with en-suite bathrooms and access to the balcony for a private retreat. Downstairs, a HUGE game room invites endless entertainment possibilities, complete with a charming wood stove, a full bath, laundry room, and sliding glass doors that bathe the space in light. Multiple outdoor areas, including ample BOAT/RV parking and TWO garages, enhance the home's functionality and appeal. Central heating and cooling ensure year-round comfort, making this home a perfect haven in all seasons. Don’t miss out—schedule your tour today and let this picturesque home capture your heart.
Location
State CA
County Lake
Area Lcclr - Kelseyville Riviera
Zoning R1
Rooms
Main Level Bedrooms 3
Interior
Interior Features Built-in Features, Balcony, Ceiling Fan(s), Separate/Formal Dining Room, Laminate Counters, Open Floorplan, Storage, All Bedrooms Up, Primary Suite
Heating Central, Wood
Cooling Central Air
Flooring Concrete, Wood
Fireplaces Type Wood Burning
Fireplace Yes
Appliance Dishwasher, Electric Cooktop, Electric Oven, Refrigerator, Vented Exhaust Fan
Laundry Inside, Laundry Room
Exterior
Garage Boat, Direct Access, Driveway, Driveway Up Slope From Street, Garage, Workshop in Garage
Garage Spaces 4.0
Garage Description 4.0
Pool Community, Association
Community Features Biking, Golf, Hiking, Lake, Water Sports, Fishing, Marina, Pool
Utilities Available Electricity Connected
Amenities Available Clubhouse, Dock, Outdoor Cooking Area, Barbecue, Picnic Area, Pool
Waterfront Description Beach Access
View Y/N Yes
View Hills, Lake, Mountain(s), Panoramic, Valley, Trees/Woods, Water
Roof Type Tile
Parking Type Boat, Direct Access, Driveway, Driveway Up Slope From Street, Garage, Workshop in Garage
Attached Garage Yes
Total Parking Spaces 4
Private Pool No
Building
Lot Description 0-1 Unit/Acre, Back Yard, Corner Lot
Story 2
Entry Level Two
Sewer Septic Tank
Water Public
Level or Stories Two
New Construction No
Schools
School District Konocti Unified
Others
HOA Name Riveria West
Senior Community No
Tax ID 045122370000
Acceptable Financing Cash to New Loan
Listing Terms Cash to New Loan
Financing Conventional
Special Listing Condition Standard
Read Less
Want to know what your home might be worth? Contact us for a FREE valuation!

Our team is ready to help you sell your home for the highest possible price ASAP

Bought with General NONMEMBER • NONMEMBER MRML






