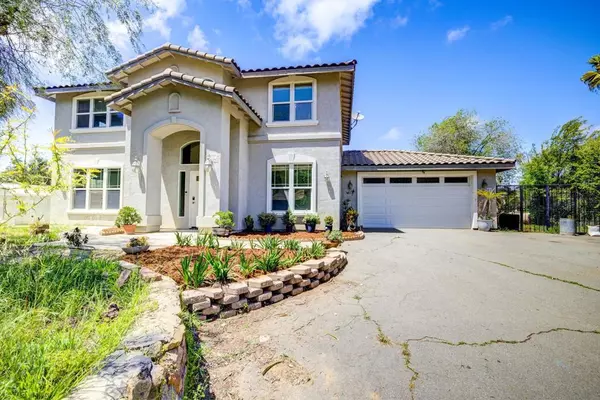$890,000
$899,000
1.0%For more information regarding the value of a property, please contact us for a free consultation.
12948 Wildcat Canyon Rd Lakeside, CA 92040
3 Beds
3 Baths
2,499 SqFt
Key Details
Sold Price $890,000
Property Type Single Family Home
Sub Type Single Family Residence
Listing Status Sold
Purchase Type For Sale
Square Footage 2,499 sqft
Price per Sqft $356
MLS Listing ID 240010572SD
Sold Date 07/19/24
Bedrooms 3
Full Baths 3
HOA Y/N No
Year Built 2005
Lot Size 0.640 Acres
Property Description
***VA Assumable with an incredibly low interest rate of 2.25%*** Nestled amidst the serene beauty of mature oak trees, fruit producing trees, and lush greenery, this stunning 3BR, 3BA home offers a unique opportunity for versatile living. Situated in a picturesque setting, this property boasts the potential for separate living arrangements, with a second kitchen and living room upstairs, perfect for multi-generational families or guest accommodations. Additionally, there's the flexibility of utilizing a bonus room as a fourth bedroom or an office, providing versatility to suit your lifestyle needs. The main floor welcomes you with a spacious living room and kitchen, ideal for everyday living and entertaining. The master bedroom and bath, conveniently located on the main floor, feature a separate shower and tub for added comfort and relaxation. Property has paid off solar. Outside, the expansive yard provides ample space for outdoor activities and storage, including room to park RVs, boats, ATVs, trailers, and multiple vehicles. Located in the heart of lakeside, this property is only a short drive from Barona Casino, Barona Creek Golf Club, winery, El Capitan Preserve and San Vicente Reservoir. Don't miss out on the chance to call this beautiful property your own and experience the epitome of peaceful countryside living!
Location
State CA
County San Diego
Area 92040 - Lakeside
Zoning R-1:SINGLE
Interior
Heating Electric, Forced Air
Cooling Central Air, Electric
Flooring Carpet, Tile
Fireplaces Type Living Room
Fireplace Yes
Appliance Counter Top, Dishwasher, Disposal, Microwave
Laundry Electric Dryer Hookup, In Garage
Exterior
Garage Driveway
Garage Spaces 2.0
Garage Description 2.0
Fence Partial
Pool None
Utilities Available Water Available
View Y/N No
Porch None
Parking Type Driveway
Attached Garage Yes
Total Parking Spaces 10
Private Pool No
Building
Story 2
Entry Level Two
Level or Stories Two
New Construction No
Others
Senior Community No
Tax ID 3291603000
Acceptable Financing Cash, Conventional, FHA, VA Loan
Listing Terms Cash, Conventional, FHA, VA Loan
Financing VA
Read Less
Want to know what your home might be worth? Contact us for a FREE valuation!

Our team is ready to help you sell your home for the highest possible price ASAP

Bought with Robert Paxton • RE/MAX Tidal






