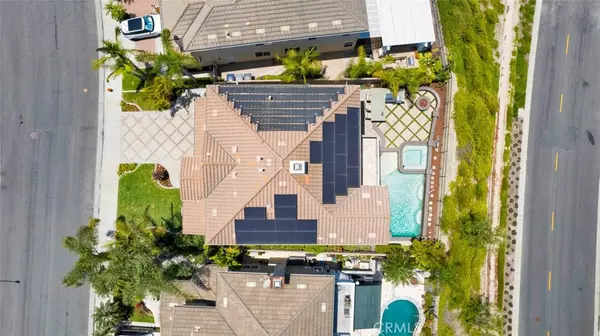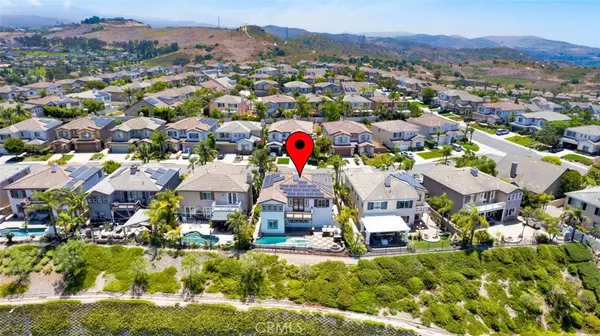$1,800,000
$1,725,000
4.3%For more information regarding the value of a property, please contact us for a free consultation.
8265 E Norfolk Avenue Orange, CA 92867
4 Beds
4 Baths
2,901 SqFt
Key Details
Sold Price $1,800,000
Property Type Single Family Home
Sub Type Single Family Residence
Listing Status Sold
Purchase Type For Sale
Square Footage 2,901 sqft
Price per Sqft $620
Subdivision ,Serrano Heights Community Association
MLS Listing ID PW24121125
Sold Date 07/26/24
Bedrooms 4
Full Baths 3
Half Baths 1
Condo Fees $94
HOA Fees $94/mo
HOA Y/N Yes
Year Built 2002
Lot Size 5,375 Sqft
Property Description
Welcome to 8265 E Norfolk Avenue, a Stunning Dream Home Located on an Interior View Lot in the Serrano Heights Community of Orange. This Move-In Ready Home Enjoys a Brilliant Open Floor Plan and Showcases Four Bedrooms, Three and a Half Bathrooms, Main Floor Office (Potential Fifth Bedroom), New Carpet, Mountain and City Light Views, and So Much More! The Formal Living Room Opens to the Dining Room and Enjoys Recessed Lighting, Plantation Shutters, and Sits Adjacent to Kitchen and Family Room Which is Perfect for Entertaining. The Gourmet Kitchen Enjoys Ample Counter and Cabinet Space, Granite Counters, Stainless Steel Appliances, Island, Walk-In Pantry, and Breakfast Nook with Backyard Access. The Light and Bright Family Room Features a Cozy Fireplace, Built-In Entertainment Center, and Garage Access. The Spacious Master Suite Enjoys Custom Built-Ins, Balcony Access with Breathtaking Views, Dual Vanities, Walk-In Shower, Separate Tub, and Large Walk-In Closet. The Private Entertainer's Backyard Features Pool, Spa, Covered Patio, Outdoor Kitchen with Keg Tap, Sink, Refrigerator, and Built-In BBQ, Firepit, and Incredible Views! Conveniently Located Laundry Room on the Second Floor with Built-In Cabinets and Sink. Three Car Garage (Tandem Third Car Garage Currently Used as Storage Room) with Direct Access, Epoxy Floors, Built-Ins, and EV Charging System. Additional Upgrades Include: Newer Water Heater, Owned Water Softener, Surround Sound Speakers, and Leased Solar. Easy Access to the 91 and 55 Freeways. Do Not Miss Out on 8265 E Norfolk Avenue!
Location
State CA
County Orange
Area 75 - Orange, Orange Park Acres E Of 55
Interior
Interior Features Balcony, Breakfast Area, Ceiling Fan(s), Separate/Formal Dining Room, Open Floorplan, Pantry, Recessed Lighting, Jack and Jill Bath, Walk-In Pantry, Walk-In Closet(s)
Heating Central, Solar
Cooling Central Air
Flooring Carpet, Laminate
Fireplaces Type Family Room
Fireplace Yes
Appliance Double Oven, Dishwasher, Gas Cooktop, Microwave
Laundry Inside, Laundry Room, Upper Level
Exterior
Exterior Feature Barbecue, Fire Pit
Parking Features Direct Access, Driveway, Garage, Tandem
Garage Spaces 3.0
Garage Description 3.0
Pool In Ground, Private
Community Features Curbs, Sidewalks
Amenities Available Maintenance Grounds
View Y/N Yes
View City Lights, Mountain(s)
Porch Covered, Patio
Attached Garage Yes
Total Parking Spaces 5
Private Pool Yes
Building
Lot Description Back Yard, Front Yard, Lawn, Landscaped, Yard
Story 2
Entry Level Two
Sewer Public Sewer
Water Public
Level or Stories Two
New Construction No
Schools
Elementary Schools Anaheim Hills
Middle Schools El Rancho
High Schools Canyon
School District Orange Unified
Others
HOA Name Serrano Heights Community Association
Senior Community No
Tax ID 37045206
Acceptable Financing Cash, Cash to New Loan
Listing Terms Cash, Cash to New Loan
Financing Conventional
Special Listing Condition Standard
Read Less
Want to know what your home might be worth? Contact us for a FREE valuation!

Our team is ready to help you sell your home for the highest possible price ASAP

Bought with Meghan Shigo • Century 21 Affiliated





