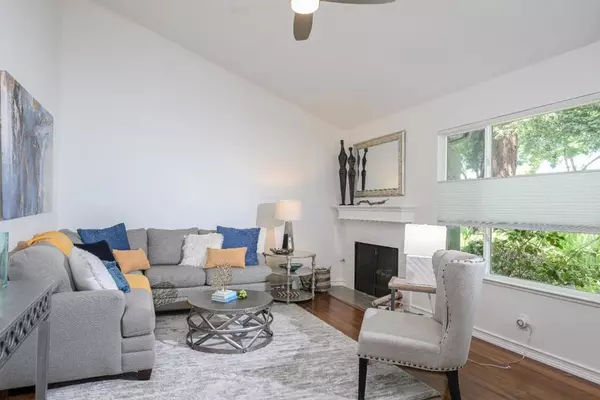$1,281,000
$1,099,000
16.6%For more information regarding the value of a property, please contact us for a free consultation.
1027 Shenandoah DR San Jose, CA 95125
3 Beds
2 Baths
1,319 SqFt
Key Details
Sold Price $1,281,000
Property Type Townhouse
Sub Type Townhouse
Listing Status Sold
Purchase Type For Sale
Square Footage 1,319 sqft
Price per Sqft $971
MLS Listing ID ML81967425
Sold Date 07/10/24
Bedrooms 3
Full Baths 2
Condo Fees $570
HOA Fees $570/mo
HOA Y/N Yes
Year Built 1974
Lot Size 3,057 Sqft
Property Description
Welcome home to 1027 Shenandoah Drive. This three bedroom, two bathroom end-unit townhome is located in the coveted Lincoln Village community. Featuring 1,319 square feet of single story living this home has been renovated throughout. Once stepped inside you'll find fresh paint, dual-pane windows, vaulted ceilings, hardwood floors, smith and noble window treatments, gas fireplace and 5 panel shaker style interior and closet doors. Step into the kitchen to find a gas range, stainless steel refrigerator and washed white cabinets with corian countertops. Beyond the kitchen is the inside laundry room with side by side washer/dryer and additional storage cabinets. The primary bedroom has a view of the interior courtyard and ensuite bathroom with large vanity and step-in shower with glass doors. Down the hall you'll find two additional bedrooms with large windows and the hall bathroom. Your large private courtyard has a mix of hardscape and landscape and leads to the detached two car garage. Community amenities include, swimming pool/spa, fitness room and luscious green belts. This home is located near the edge of the community with easy street parking on Spadafore, walk to nearby Roy Park or stroll through the neighborhood.
Location
State CA
County Santa Clara
Area 699 - Not Defined
Zoning R1-8P
Interior
Cooling None
Flooring Wood
Fireplace Yes
Appliance Disposal, Refrigerator
Exterior
Garage Guest, Off Street
Garage Spaces 2.0
Garage Description 2.0
Fence Wood
Pool Association
Amenities Available Fitness Center, Pool, Spa/Hot Tub, Tennis Court(s)
View Y/N No
Roof Type Composition
Parking Type Guest, Off Street
Attached Garage No
Total Parking Spaces 2
Building
Story 1
Foundation Slab
Sewer Public Sewer
Water Public
New Construction No
Schools
Elementary Schools Booksin
Middle Schools Willow Glen
High Schools Willow Glen
School District San Jose Unified
Others
HOA Name Lincoln Village
Tax ID 43957016
Financing Conventional
Special Listing Condition Standard
Read Less
Want to know what your home might be worth? Contact us for a FREE valuation!

Our team is ready to help you sell your home for the highest possible price ASAP

Bought with Andrea Roselli • Compass






