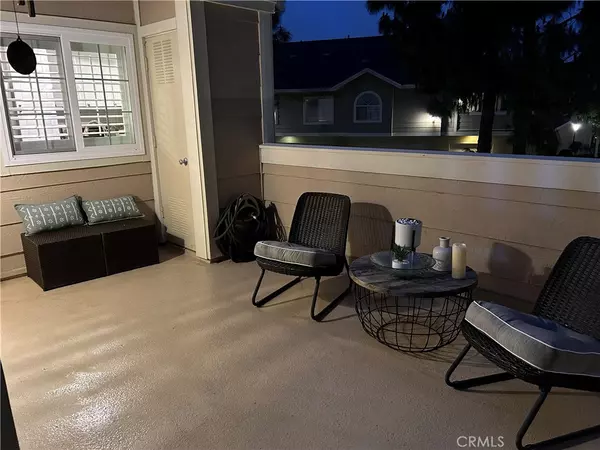$675,000
$675,000
For more information regarding the value of a property, please contact us for a free consultation.
26486 Sagewood Lake Forest, CA 92630
2 Beds
2 Baths
1,009 SqFt
Key Details
Sold Price $675,000
Property Type Condo
Sub Type Condominium
Listing Status Sold
Purchase Type For Sale
Square Footage 1,009 sqft
Price per Sqft $668
Subdivision ,Whispering Hills
MLS Listing ID PW24084304
Sold Date 07/05/24
Bedrooms 2
Full Baths 1
Three Quarter Bath 1
Condo Fees $464
Construction Status Updated/Remodeled
HOA Fees $464/mo
HOA Y/N Yes
Year Built 1987
Property Description
Back on Market! Welcome to a Gorgeous Rare End Unit that is private, quiet, clean, and Charming! Fully remodeled Kitchen with granite counters, shutters, Travertine Backsplash, Stainless Appliances, Newer Cabinets and recessed lighting. Bathrooms have newer Vanities & Flooring. Master Bedroom has Walk-in Closet, shutters, Custom Travertine Walk-in Shower with Bench. Dining Room w/ Recessed Lighting. Extensive Use of 6' Baseboards & Crown Molding. Living Room with Fireplace and shutters, Custom Travertine stone fireplace hearth, a window seat that looks out to the trees/hill. Upstairs loft has been expanded and can be used as an office/den with a Skylight Window. The home includes a Washer and dryer. The Balcony/Patio is Perfect for Entertaining and BBQs. One-Car Garage has a Built in Work Bench and another fold down work bench. Plenty of Storage and Parking. Assoc includes Pool and Spa. All units were recently re-piped and re-roofed. Well maintained complex. No one above or below. Relax and unwind in this MUST SEE HOME!
Location
State CA
County Orange
Area Ln - Lake Forest North
Rooms
Main Level Bedrooms 2
Interior
Interior Features Balcony, Ceiling Fan(s), Cathedral Ceiling(s), Separate/Formal Dining Room, Granite Counters, Loft, Walk-In Closet(s)
Heating Forced Air
Cooling Central Air
Flooring Carpet, Laminate, Wood
Fireplaces Type Gas, Living Room
Fireplace Yes
Appliance Dishwasher, Gas Range, Refrigerator, Dryer, Washer
Laundry Gas Dryer Hookup, Laundry Closet, In Kitchen
Exterior
Garage Garage, Garage Door Opener
Garage Spaces 1.0
Garage Description 1.0
Pool Association
Community Features Curbs, Sidewalks
Utilities Available Natural Gas Connected, Sewer Connected, Water Connected
Amenities Available Playground, Pool, Pet Restrictions, Pets Allowed, Spa/Hot Tub
View Y/N Yes
View Hills
Roof Type Shingle
Porch Deck
Parking Type Garage, Garage Door Opener
Attached Garage No
Total Parking Spaces 1
Private Pool No
Building
Story 2
Entry Level Two
Sewer Public Sewer
Water Public
Level or Stories Two
New Construction No
Construction Status Updated/Remodeled
Schools
School District Saddleback Valley Unified
Others
HOA Name Whispering Hills community Association
Senior Community No
Tax ID 93310426
Security Features Carbon Monoxide Detector(s),Smoke Detector(s)
Acceptable Financing Cash, Cash to New Loan, Conventional
Listing Terms Cash, Cash to New Loan, Conventional
Financing Conventional
Special Listing Condition Standard
Read Less
Want to know what your home might be worth? Contact us for a FREE valuation!

Our team is ready to help you sell your home for the highest possible price ASAP

Bought with Michael Ragazzo • Beverly and Company, Inc.






