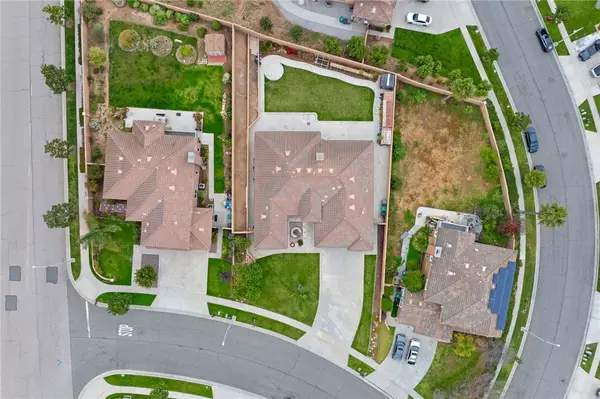$1,149,000
$1,149,000
For more information regarding the value of a property, please contact us for a free consultation.
619 Barbre LN Corona, CA 92879
4 Beds
3 Baths
2,965 SqFt
Key Details
Sold Price $1,149,000
Property Type Single Family Home
Sub Type Single Family Residence
Listing Status Sold
Purchase Type For Sale
Square Footage 2,965 sqft
Price per Sqft $387
Subdivision ,Other
MLS Listing ID PW24074839
Sold Date 06/03/24
Bedrooms 4
Full Baths 2
Half Baths 1
Condo Fees $173
Construction Status Turnkey
HOA Fees $173/mo
HOA Y/N Yes
Year Built 2006
Lot Size 0.330 Acres
Property Description
Welcome to this Single Story ranch style home situated on oversized lots with impeccable manicured grounds. This Corona Hills home features an open floorplan with chef's gourmet kitchen. Kitchen features granite countertops, large island, stainless steel appliances, double oven, warming drawer, trash compactor, wine refrigerator and walk in pantry. Kitchen opens to large family room with dual sided fireplace. Large spacious bedrooms, oversized master suite with primary bathroom featuring dual walk in closets, double sinks, soaking tub and separate shower. Neutral carpet, paint and tile floors throughout. Exterior of home freshly painted. Large side yard for possible RV, 3 car garage.. Extra long driveway, great for multiple cars... Enjoy the mountains view from your front courtyard. This home has been meticulously maintained and is a pleasure to tour...
Location
State CA
County Riverside
Area 248 - Corona
Rooms
Main Level Bedrooms 4
Interior
Interior Features Ceiling Fan(s), Granite Counters, High Ceilings, Open Floorplan, Pantry, Recessed Lighting, All Bedrooms Down, Bedroom on Main Level, Galley Kitchen, Main Level Primary, Walk-In Pantry, Walk-In Closet(s)
Heating Central
Cooling Central Air
Fireplaces Type Decorative, Living Room, See Through
Fireplace Yes
Appliance Washer
Laundry Washer Hookup, Electric Dryer Hookup, Gas Dryer Hookup, Laundry Room
Exterior
Exterior Feature Rain Gutters
Parking Features Direct Access, Driveway, Garage Faces Front, Garage, Garage Door Opener
Garage Spaces 3.0
Garage Description 3.0
Fence Block
Pool None
Community Features Curbs, Gutter(s), Storm Drain(s), Street Lights, Sidewalks
Amenities Available Management, Other
View Y/N No
View None
Roof Type Spanish Tile
Attached Garage Yes
Total Parking Spaces 3
Private Pool No
Building
Lot Description Back Yard, Cul-De-Sac, Front Yard, Garden, Sprinklers In Rear, Sprinklers In Front, Sprinkler System, Yard
Story 1
Entry Level One
Foundation Block
Sewer Public Sewer
Water Public
Level or Stories One
New Construction No
Construction Status Turnkey
Schools
School District Corona-Norco Unified
Others
HOA Name Peppertree
Senior Community No
Tax ID 122150033
Acceptable Financing Cash, Cash to New Loan, Conventional
Listing Terms Cash, Cash to New Loan, Conventional
Financing Conventional
Special Listing Condition Standard
Read Less
Want to know what your home might be worth? Contact us for a FREE valuation!

Our team is ready to help you sell your home for the highest possible price ASAP

Bought with Natalie Duthoy • Harcourts Prime Properties





