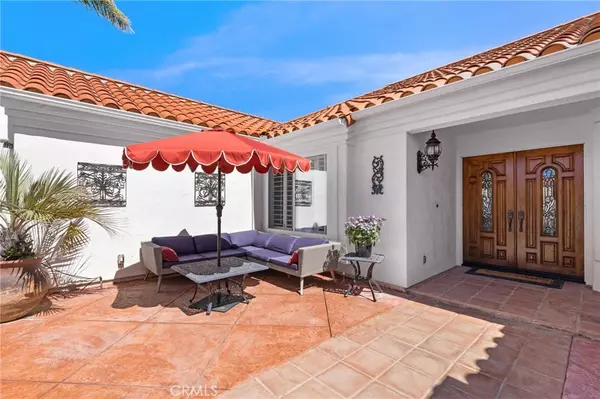$885,000
$874,900
1.2%For more information regarding the value of a property, please contact us for a free consultation.
2418 Wedgewood DR Santa Maria, CA 93455
3 Beds
3 Baths
2,634 SqFt
Key Details
Sold Price $885,000
Property Type Single Family Home
Sub Type Single Family Residence
Listing Status Sold
Purchase Type For Sale
Square Footage 2,634 sqft
Price per Sqft $335
MLS Listing ID PI24054897
Sold Date 05/22/24
Bedrooms 3
Full Baths 2
Half Baths 1
HOA Y/N No
Year Built 1998
Lot Size 8,712 Sqft
Property Description
New On The Market! Luxurious Single Level Home Located In Desirable Foxenwood Country Club Estates. This Beautiful Property Has 3 Bedrooms, 2.5 Bathrooms, Approximately 2,634 Square Feet Of Living Area, An Expansive 3-Car Garage w/Walls Of Cabinetry, An Indoor Laundry Room w/Storage Cabinets On An Approximate .20 Acre Lot With Easy Access To Country Club. No HOA Fees! Features Include; ~Gated Courtyard That Has Double Glass Inlay Wood Entry Doors. ~Impressive Roman-Style Columned Great Room With Vaulted Ceilings, Plantation Shutters & White Stone Gas Fireplace. ~Large Gourmet Kitchen Boasts An Abundance Of Cabinetry, Double Ovens, Center Island, Breakfast Bar, Dining Nook And Lovely Granite Counter Tops. ~Spacious Floor Plan That Includes A Formal Dining Room With Coffered Ceiling And Mirrored Wall With Built-In Buffet. ~Beautiful Porcelain Tile Throughout Home. ~Cathedral Ceiling In Master Bedroom With Walk-In Closet, En Suite Master Bathroom With Garden Tub, Separate Tile Shower And Double Sinks. ~Desirable East Facing Low Maintenance Back Yard With Integrated Planter Boxes That Create A Garden Setting, Plus Covered Patio, Storage Shed, Fire Pit, Fruit Trees With Automatic Sprinkler & Drip System. Excellent Yard For Pets. Close To Shopping, Services, Restaurants, Schools, Waller Park, Santa Maria Country Club, Marian Medical Center, Hancock College And Just Minutes Drive From Beautiful Central Coast Wineries & Beaches Including; Pismo Beach, Shell Beach & Avila Beach.
Location
State CA
County Santa Barbara
Area Orwe - Sm/Orcutt West
Rooms
Main Level Bedrooms 3
Interior
Cooling None
Fireplaces Type Living Room
Fireplace Yes
Laundry Inside
Exterior
Garage Spaces 3.0
Garage Description 3.0
Pool None
Community Features Sidewalks
View Y/N Yes
View Neighborhood
Attached Garage Yes
Total Parking Spaces 3
Private Pool No
Building
Lot Description 0-1 Unit/Acre
Story 1
Entry Level One
Sewer Public Sewer
Water Public
Level or Stories One
New Construction No
Schools
School District Abc Unified
Others
Senior Community No
Tax ID 111600032
Acceptable Financing Cash, Cash to New Loan, Submit
Listing Terms Cash, Cash to New Loan, Submit
Financing Conventional
Special Listing Condition Standard
Read Less
Want to know what your home might be worth? Contact us for a FREE valuation!

Our team is ready to help you sell your home for the highest possible price ASAP

Bought with Gina Gluyas • Better Homes and Gardens Real Estate Haven Properties






