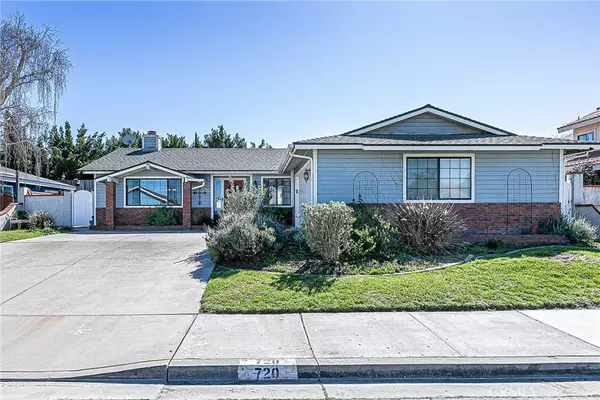$645,000
$645,000
For more information regarding the value of a property, please contact us for a free consultation.
720 Blue Ridge DR Santa Maria, CA 93455
3 Beds
2 Baths
1,535 SqFt
Key Details
Sold Price $645,000
Property Type Single Family Home
Sub Type Single Family Residence
Listing Status Sold
Purchase Type For Sale
Square Footage 1,535 sqft
Price per Sqft $420
MLS Listing ID PI24042399
Sold Date 05/03/24
Bedrooms 3
Full Baths 2
HOA Y/N No
Year Built 1986
Lot Size 8,276 Sqft
Property Description
Location! Location! Location! Rare opportunity to own a great home located in the wonderful Sunrise Hills Subdivision, with no HOA, close to shopping, dining, parks, and 101 Access! Santa Maria services, plus Orcutt schools! Located less than a block away from Miramonte Park (Sunrise Park), enjoy all the park offers, or go just a few blocks more and enjoy all that Robin Ventura Park offers! This home is single story, and offers extensive parking, a warm expansive private south-facing back yard with NO homes behind it and the above-ground pool will stay! All the three bedrooms are large! The Main bedroom is HUGE and has an ensuite bathroom plus lots of closet space! The two bathrooms have skylights for lots of natural light. The Kitchen offers a breakfast bar and additional room for a large dining table! Both the living room and kitchen can enjoy a cozy fire with the dual-sided fireplace and the fireplace offers a mantle on both sides to display all sorts of treasures! The floor plan and design of this home capitalize on the great use of space with additional storage in the hall. Even the garage is oversized to accommodate lots of storage! Newer quality laminate flooring and a newer water heater are some of the pluses and a little sweat and effort will easily make this home shine and make it your own! Hurry, this one will not wait around!
Location
State CA
County Santa Barbara
Area Orea - Sm/Orcutt East
Rooms
Main Level Bedrooms 3
Interior
Interior Features Breakfast Bar, Storage, Tile Counters, All Bedrooms Down
Heating Central
Cooling None
Flooring Carpet, Laminate, Vinyl
Fireplaces Type Dining Room, Living Room
Fireplace Yes
Appliance Gas Range, Gas Water Heater, Water Heater
Laundry Electric Dryer Hookup, Gas Dryer Hookup
Exterior
Exterior Feature Rain Gutters
Garage Concrete, Driveway, Garage
Garage Spaces 2.0
Garage Description 2.0
Fence Masonry, Stucco Wall
Pool Above Ground, Private, Vinyl
Community Features Curbs, Sidewalks, Park
Utilities Available Cable Connected, Electricity Connected, Natural Gas Connected, Phone Connected, Sewer Connected, Underground Utilities
View Y/N No
View None
Roof Type Composition
Porch Open, Patio
Parking Type Concrete, Driveway, Garage
Attached Garage Yes
Total Parking Spaces 2
Private Pool Yes
Building
Lot Description Back Yard, Front Yard, Garden, Lawn, Near Park, Street Level
Faces North
Story 1
Entry Level One
Foundation Slab
Sewer Public Sewer
Water Public
Level or Stories One
New Construction No
Schools
School District Other
Others
Senior Community No
Tax ID 109230004
Security Features Carbon Monoxide Detector(s)
Acceptable Financing Submit
Listing Terms Submit
Financing Conventional
Special Listing Condition Standard
Read Less
Want to know what your home might be worth? Contact us for a FREE valuation!

Our team is ready to help you sell your home for the highest possible price ASAP

Bought with General NONMEMBER • NONMEMBER MRML






