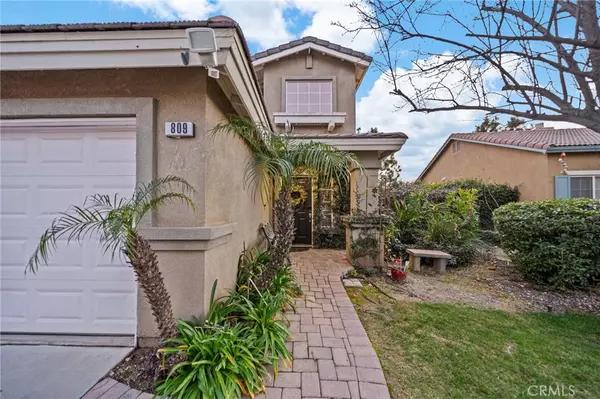$585,000
$580,000
0.9%For more information regarding the value of a property, please contact us for a free consultation.
809 Classic AVE Beaumont, CA 92223
4 Beds
3 Baths
3,111 SqFt
Key Details
Sold Price $585,000
Property Type Single Family Home
Sub Type Single Family Residence
Listing Status Sold
Purchase Type For Sale
Square Footage 3,111 sqft
Price per Sqft $188
MLS Listing ID IV24028322
Sold Date 04/30/24
Bedrooms 4
Full Baths 3
Construction Status Updated/Remodeled,Turnkey
HOA Y/N No
Year Built 2004
Lot Size 6,969 Sqft
Property Description
Welcome to your dream home in Beaumont, California! This 4-bedroom, 3-bathroom haven spans 3,111 sqft with a fresh interior, featuring recently painted walls and new flooring. The open floor plan connects living spaces, including a main-floor bedroom for added convenience.
The generous master suite, complete with a cozy fireplace, offers the perfect retreat. Complete With a 3-car garage, a beautiful spacious back yard to host, proximity to the Tukwet Canyon Golf Course, nearby shopping centers, and a school just a short 6-minute drive away, this residence seamlessly blends modern living, convenience, and comfort. Welcome to this beautiful growing city!
Location
State CA
County Riverside
Area 263 - Banning/Beaumont/Cherry Valley
Rooms
Main Level Bedrooms 1
Interior
Interior Features Separate/Formal Dining Room, Open Floorplan, Bedroom on Main Level, Entrance Foyer, Loft, Primary Suite, Walk-In Closet(s)
Heating Central
Cooling Central Air
Flooring Laminate, Vinyl
Fireplaces Type Family Room, Gas, Great Room, Primary Bedroom, See Through
Fireplace Yes
Appliance Dishwasher, Gas Range, Microwave
Laundry Washer Hookup, Gas Dryer Hookup, Laundry Room, Upper Level
Exterior
Exterior Feature Koi Pond
Parking Features Door-Multi, Driveway, Garage Faces Front, Garage, Garage Door Opener, RV Potential, RV Access/Parking
Garage Spaces 3.0
Garage Description 3.0
Fence Brick
Pool None
Community Features Biking, Curbs, Dog Park, Golf, Gutter(s), Hiking, Lake, Park, Storm Drain(s), Street Lights, Suburban, Sidewalks
View Y/N Yes
View City Lights, Neighborhood
Roof Type Tile
Attached Garage Yes
Total Parking Spaces 3
Private Pool No
Building
Lot Description 0-1 Unit/Acre, Back Yard, Front Yard, Level, Sprinkler System
Story 2
Entry Level Two
Sewer Public Sewer
Water Public
Level or Stories Two
New Construction No
Construction Status Updated/Remodeled,Turnkey
Schools
School District Beaumont
Others
Senior Community No
Tax ID 400500005
Security Features Smoke Detector(s)
Acceptable Financing Cash, Cash to Existing Loan, Cash to New Loan, Conventional, Contract, FHA, Fannie Mae, Freddie Mac, Submit, VA Loan, VA No Loan, VA No No Loan
Listing Terms Cash, Cash to Existing Loan, Cash to New Loan, Conventional, Contract, FHA, Fannie Mae, Freddie Mac, Submit, VA Loan, VA No Loan, VA No No Loan
Financing FHA
Special Listing Condition Standard
Read Less
Want to know what your home might be worth? Contact us for a FREE valuation!

Our team is ready to help you sell your home for the highest possible price ASAP

Bought with Limairy Molina • eXp Realty of California Inc.





