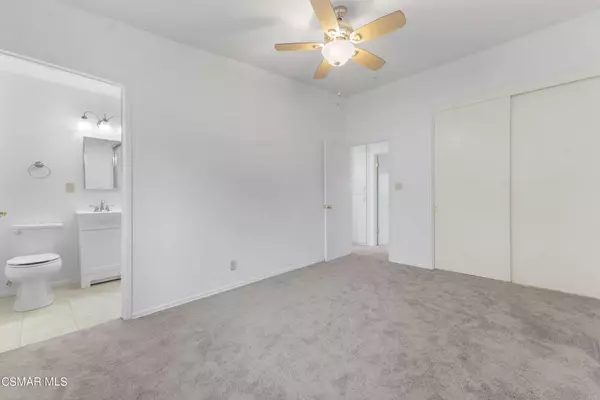$692,000
$650,000
6.5%For more information regarding the value of a property, please contact us for a free consultation.
1610 Mcloughlin AVE Oxnard, CA 93035
4 Beds
2 Baths
1,193 SqFt
Key Details
Sold Price $692,000
Property Type Single Family Home
Sub Type Single Family Residence
Listing Status Sold
Purchase Type For Sale
Square Footage 1,193 sqft
Price per Sqft $580
Subdivision Not Applicable - 1007242
MLS Listing ID 224000844
Sold Date 04/12/24
Bedrooms 4
Full Baths 1
Three Quarter Bath 1
HOA Y/N No
Year Built 1962
Lot Size 5,998 Sqft
Property Description
Fantastic starter home or investment opportunity! Charming single-story, 4-bedroom, 2 bathroom, 1,193 sq ft home in the beachside community of Oxnard. Featuring a generous floorplan with vaulted ceilings, brand new interior paint and carpet throughout - this gem won't last long. Sizable kitchen, separate dining area and living room as well as a master bedroom with ensuite bath, 3 secondary bedrooms, full guest bathroom and attached, direct access 2-car garage complete the interior. Step outside to the spacious backyard, perfect for entertaining family/friends or enjoying quiet time after work. Centrally located near schools, parks, shopping, restaurants and more. Welcome home!
Location
State CA
County Ventura
Area Vc33 - Oxnard - Southwest / Port Huenem
Zoning R1
Interior
Interior Features Cathedral Ceiling(s), Separate/Formal Dining Room, All Bedrooms Down, Main Level Primary
Flooring Carpet
Fireplace No
Appliance Gas Cooking, Disposal, Range
Laundry Gas Dryer Hookup, In Garage
Exterior
Garage Concrete, Door-Single, Garage, Side By Side
Garage Spaces 2.0
Garage Description 2.0
Fence Wood
Community Features Curbs
View Y/N No
Parking Type Concrete, Door-Single, Garage, Side By Side
Attached Garage Yes
Total Parking Spaces 4
Private Pool No
Building
Lot Description Back Yard, Corners Marked, Lawn, Level, Paved, Yard
Story 1
Entry Level One
Sewer Public Sewer
Architectural Style Traditional
Level or Stories One
Others
Senior Community No
Tax ID 1830371025
Acceptable Financing Cash, Cash to New Loan, Conventional
Listing Terms Cash, Cash to New Loan, Conventional
Financing FHA
Special Listing Condition Standard
Read Less
Want to know what your home might be worth? Contact us for a FREE valuation!

Our team is ready to help you sell your home for the highest possible price ASAP

Bought with Gordon Polk • Rodeo Realty






