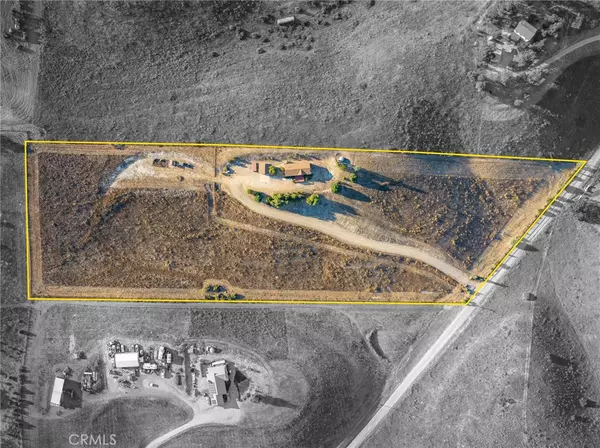$599,000
$599,000
For more information regarding the value of a property, please contact us for a free consultation.
4350 Amber Hills WAY Creston, CA 93446
3 Beds
2 Baths
1,512 SqFt
Key Details
Sold Price $599,000
Property Type Manufactured Home
Sub Type Manufactured On Land
Listing Status Sold
Purchase Type For Sale
Square Footage 1,512 sqft
Price per Sqft $396
Subdivision Creston(60)
MLS Listing ID NS23185950
Sold Date 03/04/24
Bedrooms 3
Full Baths 2
Construction Status Turnkey
HOA Y/N No
Year Built 2003
Lot Size 10.000 Acres
Lot Dimensions Assessor
Property Description
Bring your family and animals, this is your opportunity to own 10 peaceful hilltop acres with panoramic views near the quaint yet famous town of Creston, CA! This 3 bed/2 bath, 1512 sq ft manufactured home just received all new flooring and a touch up coat of paint on the interior making it ready for you to move in. Window coverings, ceiling fans, privacy, completely fenced and cross fenced with plenty of room for horses/livestock, gardens, additional improvements and much more. Beautiful sunsets for free. Call your agent and come see, this property will not last!
Location
State CA
County San Luis Obispo
Area Crst - Creston
Zoning RR
Rooms
Main Level Bedrooms 3
Interior
Interior Features Breakfast Bar, Breakfast Area, Ceiling Fan(s), Cathedral Ceiling(s), Eat-in Kitchen, Country Kitchen, Laminate Counters, Open Floorplan, All Bedrooms Down, Bedroom on Main Level, Main Level Primary, Utility Room
Heating Forced Air, Propane
Cooling Central Air
Flooring Carpet, Laminate
Fireplaces Type None
Fireplace No
Appliance Dishwasher, Microwave, Propane Cooktop, Propane Oven, Propane Range, Propane Water Heater, Refrigerator, Vented Exhaust Fan, Water Heater, Dryer, Washer
Laundry Washer Hookup, Electric Dryer Hookup, Inside, Laundry Room
Exterior
Exterior Feature Rain Gutters
Garage Concrete, Direct Access, Door-Single, Driveway, Driveway Up Slope From Street, Garage Faces Front, Garage, Garage Door Opener, Gravel
Garage Spaces 2.0
Garage Description 2.0
Fence Cross Fenced, Livestock, Wire
Pool None
Community Features Hiking, Mountainous, Rural
Utilities Available Electricity Available, Electricity Connected, Propane, Sewer Available, Sewer Connected, Water Available, Water Connected, Overhead Utilities
View Y/N Yes
View Canyon, Park/Greenbelt, Hills, Mountain(s), Panoramic, Pasture
Roof Type Composition,Shingle
Accessibility Parking
Porch Deck, Front Porch, Porch, Wood
Parking Type Concrete, Direct Access, Door-Single, Driveway, Driveway Up Slope From Street, Garage Faces Front, Garage, Garage Door Opener, Gravel
Attached Garage No
Total Parking Spaces 2
Private Pool No
Building
Lot Description 6-10 Units/Acre, Drip Irrigation/Bubblers, Greenbelt, Horse Property, Sprinklers In Rear, Sprinklers In Front, Irregular Lot, Lot Over 40000 Sqft, Pasture, Ranch, Sprinklers Timer, Sprinklers On Side, Sloped Up, Yard
Faces South
Story 1
Entry Level One
Foundation Pillar/Post/Pier
Sewer Septic Tank
Water Well
Architectural Style Ranch
Level or Stories One
New Construction No
Construction Status Turnkey
Schools
School District Paso Robles Joint Unified
Others
Senior Community No
Tax ID 042241010
Security Features Carbon Monoxide Detector(s),Fire Detection System,Fire Sprinkler System,Security Gate,Smoke Detector(s)
Acceptable Financing Cash, Conventional, FHA
Horse Property Yes
Listing Terms Cash, Conventional, FHA
Financing FHA
Special Listing Condition Standard
Read Less
Want to know what your home might be worth? Contact us for a FREE valuation!

Our team is ready to help you sell your home for the highest possible price ASAP

Bought with Elizabeth Gutierrez • NONMEMBER MRML






