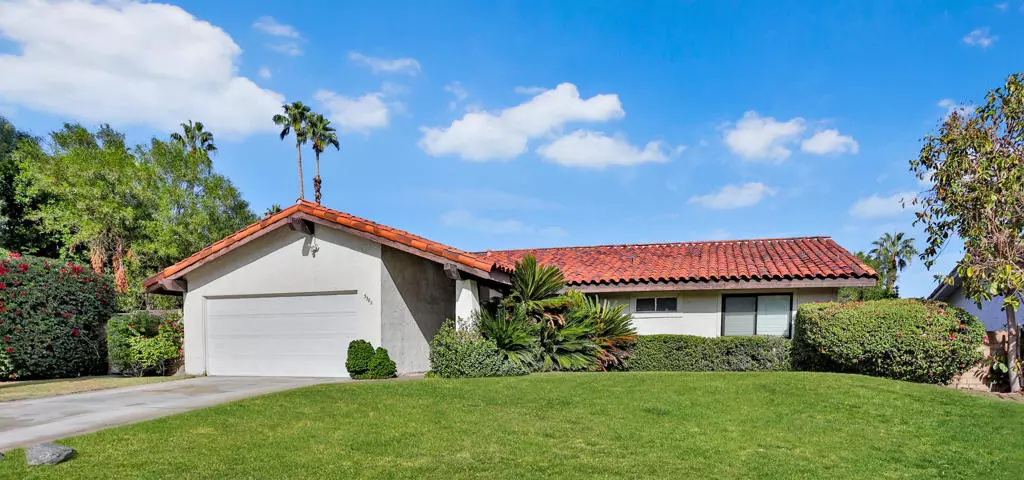$820,000
$899,000
8.8%For more information regarding the value of a property, please contact us for a free consultation.
3382 E Loma Vista CIR Palm Springs, CA 92264
3 Beds
2 Baths
1,648 SqFt
Key Details
Sold Price $820,000
Property Type Single Family Home
Sub Type Single Family Residence
Listing Status Sold
Purchase Type For Sale
Square Footage 1,648 sqft
Price per Sqft $497
Subdivision Los Compadres
MLS Listing ID 219104792DA
Sold Date 02/29/24
Bedrooms 3
Full Baths 2
HOA Y/N No
Year Built 1976
Lot Size 10,454 Sqft
Property Description
City says this property can be an STR, neighborhood has not reached limit. Escape to your own oasis in the heart of Palm Springs! This enchanting 3BR/2BA home is a true gem, nestled on a sprawling 10,454sf lot adorned with lush, verdant landscaping and majestic palm trees.The perfect blend of comfort and style. The inviting living space features a cozy fireplace, setting the mood for intimate gatherings and creating a warm ambiance for cool desert evenings.While the home embraces its classic charm, it invites the discerning buyer to envision the possibilities that come with a touch of modernization. This residence offers incredible potential for those with a flair for design and a passion for creating a space that truly reflects their style.The allure continues as you step outside into your own private paradise. A refreshing pool and spa await, surrounded by the tranquility of the meticulously landscaped backyard. Perfect for lazy afternoons, poolside gatherings, or simply basking in the sunshine.Indulge in the master suite, a sanctuary of relaxation boasting not only a sliding glass door for seamless outdoor access but also an expansive master bath with a touch of opulence. The luxurious bidet adds a touch of sophistication to your daily routine, creating a spa-like experience within the comfort of your new home. Come take a look before it's gone!Buyer to verify all details.
Location
State CA
County Riverside
Area 334 - South End Palm Springs
Interior
Interior Features High Ceilings, Open Floorplan, Primary Suite, Walk-In Closet(s)
Heating Central
Cooling Central Air
Flooring Carpet, Tile
Fireplaces Type Decorative, Dining Room, Living Room, Masonry
Fireplace Yes
Appliance Gas Cooking, Gas Cooktop, Gas Oven, Gas Water Heater, Refrigerator, Range Hood
Laundry In Garage
Exterior
Garage Garage, Garage Door Opener
Garage Spaces 2.0
Garage Description 2.0
Pool Gunite, In Ground, Private
View Y/N Yes
View Mountain(s), Pool
Roof Type Tile
Porch Concrete
Parking Type Garage, Garage Door Opener
Attached Garage Yes
Total Parking Spaces 6
Private Pool Yes
Building
Lot Description Sprinklers Timer, Sprinkler System
Story 1
Entry Level One
Level or Stories One
New Construction No
Others
Senior Community No
Tax ID 680500025
Acceptable Financing Cash, Cash to New Loan
Listing Terms Cash, Cash to New Loan
Financing Cash to New Loan
Special Listing Condition Standard
Read Less
Want to know what your home might be worth? Contact us for a FREE valuation!

Our team is ready to help you sell your home for the highest possible price ASAP

Bought with Jim Briguglio • Berkshire Hathaway HomeServices California Properties






