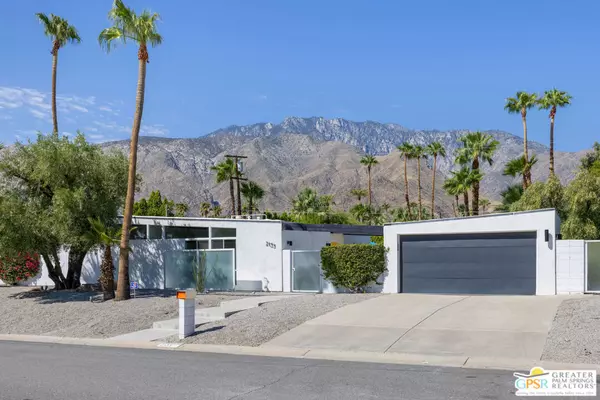$1,130,000
$1,149,000
1.7%For more information regarding the value of a property, please contact us for a free consultation.
2135 Jacques DR Palm Springs, CA 92262
3 Beds
2 Baths
1,225 SqFt
Key Details
Sold Price $1,130,000
Property Type Single Family Home
Sub Type Single Family Residence
Listing Status Sold
Purchase Type For Sale
Square Footage 1,225 sqft
Price per Sqft $922
Subdivision Racquet Club East
MLS Listing ID 23307577
Sold Date 02/28/24
Bedrooms 3
Full Baths 1
Three Quarter Bath 1
Construction Status Updated/Remodeled
HOA Y/N No
Year Built 1959
Lot Size 10,890 Sqft
Property Description
This is the iconic Mid-Century Modern Butterfly Alexander you have been waiting for! Designed by William Krisel for the Alexander Construction Co., this home is quintessential Palm Springs in the late 1950s. Taken down to the studs and remodeled in 2013, upgrades included new wiring and plumbing. Recent updates include new mini pebble and tile in the pool and new pool pump. Kitchen features stainless steel appliances, center island, custom cabinets, and quartz countertops. Polished concrete floors, with carpet in the bedrooms. Designer solar window shades have been installed throughout the house. Extra wide sliding glass doors allow for the indoor-outdoor Palm Springs lifestyle where you can relax by the poolside fire pit and enjoy the breathtaking mountain views from your large, completely private backyard. Patio off of the Primary Bedroom features an outdoor shower. Original carport has been enclosed into a finished two-car garage, preserving the "Butterfly" roofline. Other iconic features include breeze block walls, clerestory windows, tongue-and-groove ceilings and exposed beams. This home is located on Fee Land (you own it!) and there is no HOA.
Location
State CA
County Riverside
Area 331 - North End Palm Springs
Zoning R1C
Interior
Interior Features Breakfast Bar, Separate/Formal Dining Room
Heating Central, Forced Air
Cooling Central Air
Flooring Carpet
Fireplaces Type None
Furnishings Unfurnished
Fireplace No
Appliance Barbecue, Dishwasher, Disposal, Microwave, Refrigerator, Dryer, Washer
Laundry In Garage
Exterior
Garage Driveway
Garage Spaces 2.0
Garage Description 2.0
Fence Block
Pool In Ground, Private
View Y/N Yes
View Mountain(s)
Roof Type Foam
Porch Concrete
Parking Type Driveway
Attached Garage No
Total Parking Spaces 4
Private Pool Yes
Building
Story 1
Entry Level One
Foundation Slab
Sewer Sewer Tap Paid
Architectural Style Mid-Century Modern
Level or Stories One
New Construction No
Construction Status Updated/Remodeled
Others
Senior Community No
Tax ID 501130046
Financing Cash
Special Listing Condition Standard
Read Less
Want to know what your home might be worth? Contact us for a FREE valuation!

Our team is ready to help you sell your home for the highest possible price ASAP

Bought with Sally Williamson • Keller Williams Realty Los Feliz






