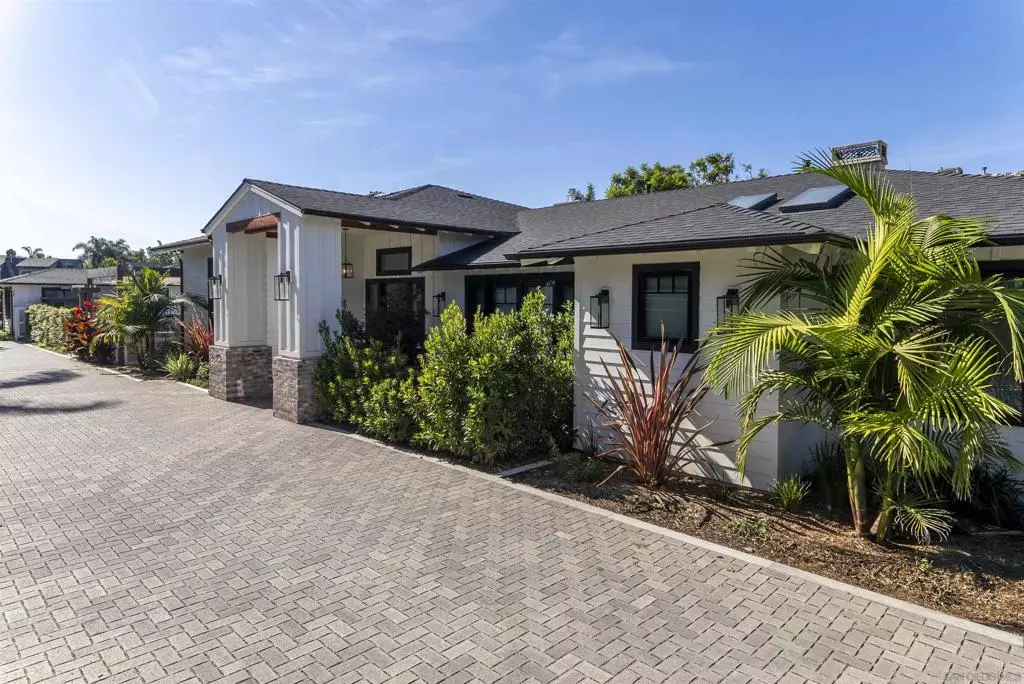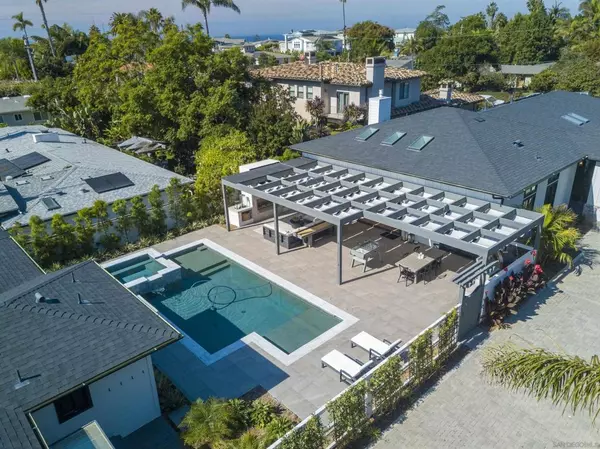$5,550,000
$5,650,000
1.8%For more information regarding the value of a property, please contact us for a free consultation.
437 439 Fulvia St Encinitas, CA 92024
5 Beds
5 Baths
3,865 SqFt
Key Details
Sold Price $5,550,000
Property Type Single Family Home
Sub Type Single Family Residence
Listing Status Sold
Purchase Type For Sale
Square Footage 3,865 sqft
Price per Sqft $1,435
Subdivision Leucadia
MLS Listing ID 230024408SD
Sold Date 02/15/24
Bedrooms 5
Full Baths 4
Half Baths 1
HOA Y/N No
Year Built 2022
Lot Size 0.520 Acres
Property Description
Step into the heart of Leucadia, where the ideal fusion of contemporary coastal farmhouse living and modern luxury awaits on over half an acre of secluded living. The great room is the heart of Fulvia Street, an open and inviting space where family and friends gather and share stories. Discover a haven of sport, relaxation and rejuvenation with a full sized pickle ball court, saltwater pool, spa, Clearlight infrared sauna, and refreshing cold plunge. It's the perfect place to unwind, recharge, and take a moment for yourself in the comfort of your own home.
Location
State CA
County San Diego
Area 92024 - Encinitas
Zoning R-1:SINGLE
Interior
Interior Features All Bedrooms Down, Instant Hot Water
Heating ENERGY STAR Qualified Equipment, Forced Air, Natural Gas
Cooling Central Air
Fireplaces Type Gas, Great Room, Outside
Fireplace Yes
Appliance 6 Burner Stove, Barbecue, Built-In, Convection Oven, Dishwasher, Gas Cooking, Gas Cooktop, Disposal, Gas Oven, Gas Range, Gas Water Heater, Indoor Grill, Trash Compactor, Tankless Water Heater
Laundry Gas Dryer Hookup, Laundry Room
Exterior
Parking Features Driveway, Gated, Off Street, Paved, Private
Garage Spaces 3.0
Garage Description 3.0
Pool In Ground, Private, Solar Heat, Salt Water
View Y/N No
Roof Type Asphalt,Shingle
Attached Garage Yes
Total Parking Spaces 8
Private Pool No
Building
Lot Description Drip Irrigation/Bubblers, Sprinkler System
Story 1
Entry Level One
Architectural Style See Remarks
Level or Stories One
New Construction No
Others
Senior Community No
Tax ID 2562520800
Acceptable Financing Cash, Conventional
Listing Terms Cash, Conventional
Financing Conventional
Read Less
Want to know what your home might be worth? Contact us for a FREE valuation!

Our team is ready to help you sell your home for the highest possible price ASAP

Bought with Brian Kwasny • Retrospect Properties





