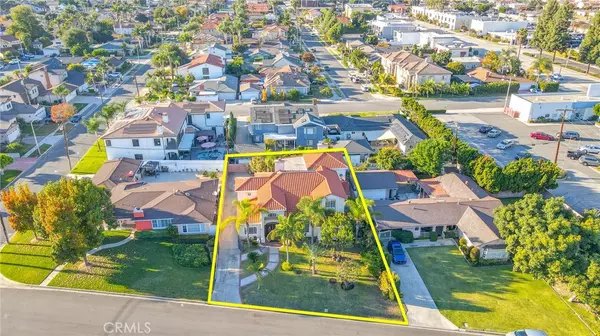$1,620,000
$1,579,000
2.6%For more information regarding the value of a property, please contact us for a free consultation.
10233 Bellman AVE Downey, CA 90241
5 Beds
4 Baths
3,408 SqFt
Key Details
Sold Price $1,620,000
Property Type Single Family Home
Sub Type Single Family Residence
Listing Status Sold
Purchase Type For Sale
Square Footage 3,408 sqft
Price per Sqft $475
MLS Listing ID OC23223362
Sold Date 02/13/24
Bedrooms 5
Full Baths 4
Construction Status Updated/Remodeled
HOA Y/N No
Year Built 1950
Lot Size 8,263 Sqft
Property Description
Embrace the charm of one of Northeast Downey's highly coveted neighborhoods!
Nestled in the heart of Los Angeles County, this residence offers the best of both worlds – the convenience of a central location and the serenity of a suburban setting. Enjoy easy access to major freeways, making commuting a breeze throughout Greater Los Angeles and Orange County.
Experience the epitome of modern Mediterranean living! This captivating property features 6 expansive bedrooms, including a versatile space perfect for a game room or home theater. With 2 bedrooms and 2 baths on the main floor and 4 bedrooms and 2 baths upstairs, plus an additional bonus room ideal for guests, this home offers the perfect blend of comfort and functionality. This is a perfect for a multigenerational family.
Remodeled and renovated in 1995 and boasting over 3,400 SQF of living space, the residence features a large family room with a bar and fireplace, creating an inviting atmosphere for entertainment. The open floor plan seamlessly connects a spacious dining area, perfect for creating lasting family memories. The kitchen is a culinary haven, equipped with built-in appliances, granite countertops, tile backsplash, and both hardwood and travertine floors.
Location
State CA
County Los Angeles
Area D1 - Northeast Downey, N Of Firestone, E Of Downey
Zoning DOR105
Rooms
Main Level Bedrooms 2
Interior
Interior Features Breakfast Bar, Balcony, Block Walls, Separate/Formal Dining Room, Granite Counters, Open Floorplan, Bar, Bedroom on Main Level, Dressing Area, Primary Suite, Walk-In Pantry, Walk-In Closet(s)
Heating Central
Cooling Central Air
Flooring Tile, Wood
Fireplaces Type Family Room, Primary Bedroom
Fireplace Yes
Appliance Built-In Range, Dishwasher, Disposal, Refrigerator, Range Hood, Water Heater
Laundry Electric Dryer Hookup, Gas Dryer Hookup, In Garage
Exterior
Garage Electric Gate, RV Access/Parking, Garage Faces Side
Garage Spaces 2.0
Garage Description 2.0
Fence Block
Pool None
Community Features Suburban
View Y/N No
View None
Roof Type Barrel,Spanish Tile
Porch Covered, Terrace
Parking Type Electric Gate, RV Access/Parking, Garage Faces Side
Attached Garage Yes
Total Parking Spaces 10
Private Pool No
Building
Lot Description Near Public Transit, Rectangular Lot, Street Level
Story 1
Entry Level One
Foundation Combination
Sewer Public Sewer
Water Public
Architectural Style Mediterranean
Level or Stories One
New Construction No
Construction Status Updated/Remodeled
Schools
School District Downey Unified
Others
Senior Community No
Tax ID 6252001012
Acceptable Financing Cash, Cash to New Loan, Conventional
Listing Terms Cash, Cash to New Loan, Conventional
Financing Cash
Special Listing Condition Standard
Read Less
Want to know what your home might be worth? Contact us for a FREE valuation!

Our team is ready to help you sell your home for the highest possible price ASAP

Bought with EDWIN BLANCO • CENTURY 21 REALTY MASTERS





