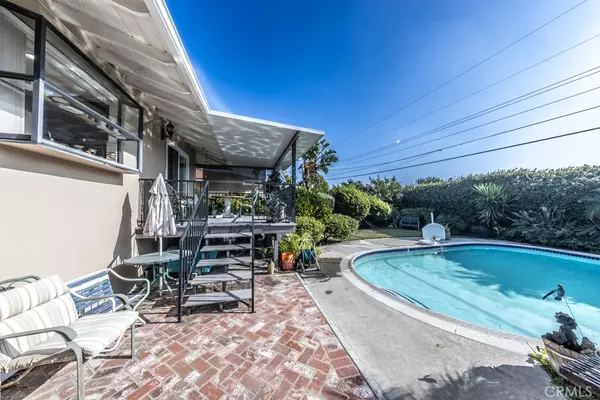$1,260,000
$1,199,000
5.1%For more information regarding the value of a property, please contact us for a free consultation.
17802 Whitney DR Santa Ana, CA 92705
3 Beds
3 Baths
2,242 SqFt
Key Details
Sold Price $1,260,000
Property Type Single Family Home
Sub Type Single Family Residence
Listing Status Sold
Purchase Type For Sale
Square Footage 2,242 sqft
Price per Sqft $561
MLS Listing ID PW24006026
Sold Date 02/09/24
Bedrooms 3
Full Baths 3
Construction Status Updated/Remodeled
HOA Y/N No
Year Built 1961
Lot Size 9,801 Sqft
Lot Dimensions Assessor
Property Description
Nestled in the sought after area of North Tustin, 17802 Whitney Dr. has arrived!! First time being listed in nearly 25 years; this spacious 2242 sq. ft. home is ready to make her appearance. From the moment you approach Whitney Dr, you'll notice the pride of ownership throughout the neighborhood and the abundance of space and greenery the front yard boasts. The interior features 3 bedrooms, 3 bathrooms and two living rooms, providing ample quarters for any family seeking to spread their wings and enjoy some much-needed R&R. The open tri-level layout creates a seamless flow, allowing natural light to shine in from almost any room. Step outside and indulge in true California living with your attached patio deck and soak in your picturesque backyard while sipping your favorite beverage and overlooking the pool on those hot summer days. Your backyard oasis also includes two sitting areas and has been tastefully decorated with colorful plants and fruit trees rendering tranquility and privacy. Come in and experience your future dream home, Whitney Dr. will not disappoint!!!
Location
State CA
County Orange
Area Nts - North Tustin
Rooms
Main Level Bedrooms 1
Interior
Interior Features Beamed Ceilings, Breakfast Bar, Built-in Features, Brick Walls, Separate/Formal Dining Room, Eat-in Kitchen, Living Room Deck Attached, Open Floorplan, Recessed Lighting, All Bedrooms Up
Heating Central
Cooling Central Air
Flooring Carpet
Fireplaces Type Dining Room, Wood Burning
Fireplace Yes
Appliance Double Oven, Dishwasher, Disposal, Microwave, Refrigerator
Laundry Electric Dryer Hookup, Gas Dryer Hookup, Inside
Exterior
Exterior Feature Rain Gutters
Garage Door-Single, Garage Faces Front, Garage, Pull-through, RV Access/Parking
Garage Spaces 2.0
Garage Description 2.0
Fence Brick, Good Condition
Pool In Ground, Private
Community Features Biking, Gutter(s), Street Lights, Suburban, Sidewalks, Park
Utilities Available Cable Available, Electricity Connected, Natural Gas Connected, Sewer Connected, Water Connected
View Y/N Yes
View City Lights, Neighborhood
Roof Type Shingle
Accessibility None
Porch Rear Porch, Covered, Deck, Wood
Parking Type Door-Single, Garage Faces Front, Garage, Pull-through, RV Access/Parking
Attached Garage Yes
Total Parking Spaces 4
Private Pool Yes
Building
Lot Description 0-1 Unit/Acre, Back Yard, Front Yard, Garden, Lawn, Near Park, Near Public Transit, Rectangular Lot, Street Level, Yard
Faces North
Story 2
Entry Level Two
Foundation Permanent
Sewer Public Sewer
Water Public
Architectural Style Traditional
Level or Stories Two
New Construction No
Construction Status Updated/Remodeled
Schools
School District Orange Unified
Others
HOA Name NA
Senior Community No
Tax ID 39521207
Security Features Carbon Monoxide Detector(s),Smoke Detector(s)
Acceptable Financing Conventional, FHA, Submit, VA Loan
Listing Terms Conventional, FHA, Submit, VA Loan
Financing Cash
Special Listing Condition Standard, Trust
Read Less
Want to know what your home might be worth? Contact us for a FREE valuation!

Our team is ready to help you sell your home for the highest possible price ASAP

Bought with Giovanni Felizzari • Falcon Investment and Loans






