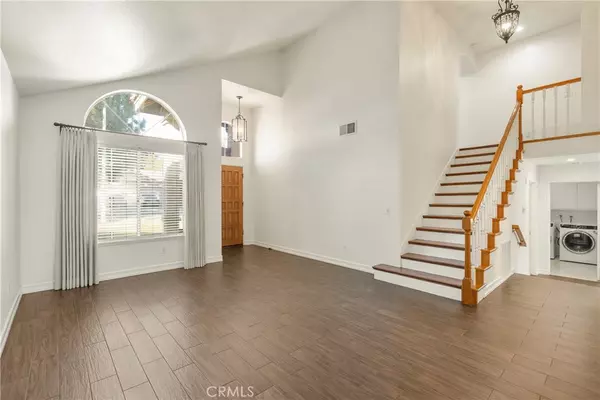$907,000
$825,000
9.9%For more information regarding the value of a property, please contact us for a free consultation.
1512 Mansfield CT Upland, CA 91784
4 Beds
3 Baths
1,957 SqFt
Key Details
Sold Price $907,000
Property Type Single Family Home
Sub Type Single Family Residence
Listing Status Sold
Purchase Type For Sale
Square Footage 1,957 sqft
Price per Sqft $463
MLS Listing ID TR24005455
Sold Date 02/07/24
Bedrooms 4
Full Baths 2
Half Baths 1
Construction Status Turnkey
HOA Y/N No
Year Built 1986
Lot Size 0.265 Acres
Property Description
Welcome to this lovely two-story residence nestled along a peaceful cul-de-sac street on a large 11,560 sqft lot in North Upland. Across its well-designed layout spanning 1,957 sq ft, discover four spacious bedrooms and 2.5 baths seamlessly integrated with expansive, open-concept living spaces. Porcelain flooring flows seamlessly, while vaulted ceilings and a captivating brick fireplace in the living room evoke warmth and charm. The kitchen, easily accessible from the main living areas, offering travertine tile flooring, wood cabinets, stone countertops, and backyard views. The primary bedroom features an en-suite bath with a soaking tub, a separate shower, and double vanity with ample storage as well as a mini split a/c unit, and a generously sized walk-in closet, to offer complete relaxation and a perfect retreat within the home. A 3-car garage and RV parking provides plenty of space for your vehicles while a high resolution surveillance system, two new iron gates, and steel screen doors ensures you safety and peace of mind. The expansive backyard invites you to host gatherings, bask in the sunshine, or pursue your gardening passion already stocked with numerous fruit trees. This home prioritizes both comfort and accessibility to local shops, freeway, and the natural retreat of parks and hiking trails. Take the next step and make this extraordinary property yours!
Location
State CA
County San Bernardino
Area 690 - Upland
Rooms
Main Level Bedrooms 4
Interior
Interior Features Ceiling Fan(s), Stone Counters, All Bedrooms Up, Walk-In Closet(s)
Heating Central
Cooling Central Air
Flooring Laminate
Fireplaces Type Family Room, Gas Starter
Fireplace Yes
Appliance Dishwasher, Disposal, Microwave, Refrigerator, Dryer, Washer
Laundry Inside
Exterior
Exterior Feature Rain Gutters
Garage Driveway, Garage, RV Access/Parking
Garage Spaces 3.0
Garage Description 3.0
Fence Block
Pool None
Community Features Curbs, Foothills, Gutter(s), Storm Drain(s), Street Lights, Suburban
Utilities Available Electricity Connected, Natural Gas Connected, Sewer Connected, Water Connected
View Y/N Yes
View Mountain(s)
Roof Type Tile
Porch Concrete
Parking Type Driveway, Garage, RV Access/Parking
Attached Garage Yes
Total Parking Spaces 3
Private Pool No
Building
Lot Description Back Yard, Cul-De-Sac, Drip Irrigation/Bubblers, Front Yard, Sprinklers In Rear, Sprinklers In Front, Lawn, Sprinklers Timer
Faces North
Story 2
Entry Level Two
Foundation Slab
Sewer Public Sewer
Water Public
Architectural Style Traditional
Level or Stories Two
New Construction No
Construction Status Turnkey
Schools
School District Upland
Others
Senior Community No
Tax ID 1004191500000
Security Features Carbon Monoxide Detector(s),Smoke Detector(s)
Acceptable Financing Cash, Conventional
Listing Terms Cash, Conventional
Financing Conventional
Special Listing Condition Standard
Read Less
Want to know what your home might be worth? Contact us for a FREE valuation!

Our team is ready to help you sell your home for the highest possible price ASAP

Bought with Kevin Lo • A + Realty & Mortgage






