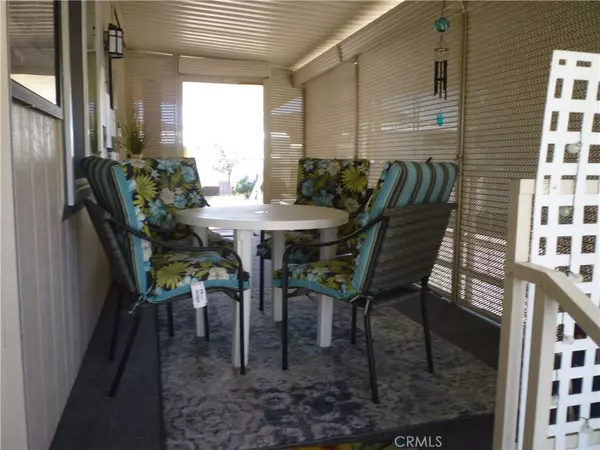$63,500
$64,900
2.2%For more information regarding the value of a property, please contact us for a free consultation.
54999 Martinez TRL #94 Yucca Valley, CA 92284
2 Beds
2 Baths
1,344 SqFt
Key Details
Sold Price $63,500
Property Type Manufactured Home
Listing Status Sold
Purchase Type For Sale
Square Footage 1,344 sqft
Price per Sqft $47
MLS Listing ID JT23058318
Sold Date 09/12/23
Bedrooms 2
Full Baths 2
Construction Status Updated/Remodeled
HOA Y/N Yes
Year Built 1973
Lot Size 3,998 Sqft
Property Description
Price improvement!! Welcome to one of the desert's finest parks, Country Club Mobile Estates. This fabulous mobile home has been completely updated with new flooring, dual pane windows, electrical and plumbing, appliances, kitchen countertops and bathroom fixtures making it ready for move in! As you step inside, you'll be greeted by beautiful laminate wood-look flooring that gives the home a warm and inviting feel. The new windows allow natural light to pour in, making the space feel bright and airy. The newly renovated kitchen features a natural gas stove and newer refrigerator. Large master suite affords comfort and ample storage space with two closets and a linen closet. Spacious guest room welcomes your friends and family.
Step outside onto the charming back patio that adds a cozy outdoor space to snuggle in and read a book while enjoying the fabulous weather. Surrounded with rolling exterior shutters for added privacy. Both sets of stairs have recently been rebuilt. Fully finished and insulated TUFF shed adds room for additional storage. Fully fenced rear yard for your small pets. Short walk to the clubhouse and pool. Take in the stunning views of the surrounding hills. Close proximity to Hawk's Landing, the area's premier golf course. This mobile home is perfect for anyone who wants to enjoy the beauty and tranquility of the area. So don't wait any longer – come and see for yourself why this is perfect place to call home!
Location
State CA
County San Bernardino
Area Dc541 - Country Club
Building/Complex Name Country Club Mobile Estates
Rooms
Other Rooms Shed(s)
Interior
Interior Features Ceiling Fan(s), Laminate Counters, Pantry, Storage, Primary Suite
Heating Central
Cooling Central Air
Flooring Carpet, Laminate
Fireplace No
Appliance Gas Range, Refrigerator
Laundry Inside
Exterior
Garage Attached Carport
Carport Spaces 1
Fence Chain Link
Pool Community
Community Features Rural, Pool
Utilities Available Electricity Connected, Natural Gas Connected, Water Connected
View Y/N Yes
View Desert, Golf Course, Mountain(s)
Porch Covered, Deck, Patio
Parking Type Attached Carport
Total Parking Spaces 1
Private Pool No
Building
Lot Description Back Yard, Close to Clubhouse, Corner Lot, Landscaped
Story 1
Entry Level One
Sewer Sewer Assessment(s)
Water Public
Architectural Style Patio Home
Level or Stories One
Additional Building Shed(s)
Construction Status Updated/Remodeled
Schools
School District Morongo Unified
Others
Pets Allowed Size Limit
Senior Community Yes
Tax ID 0586031376094
Acceptable Financing Cash
Listing Terms Cash
Financing Conventional
Special Listing Condition Standard
Pets Description Size Limit
Read Less
Want to know what your home might be worth? Contact us for a FREE valuation!

Our team is ready to help you sell your home for the highest possible price ASAP

Bought with Charles Barenbrugge • Rodeo Realty






