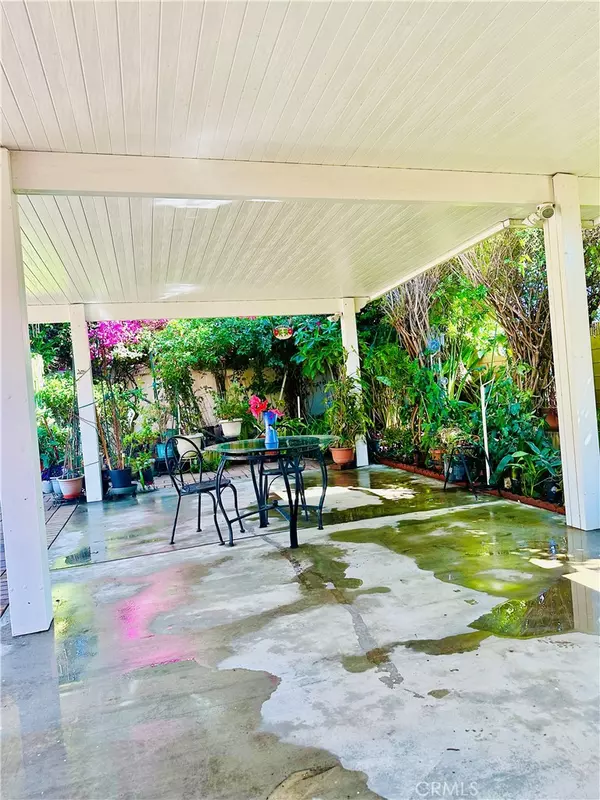$1,025,000
$869,000
18.0%For more information regarding the value of a property, please contact us for a free consultation.
6402 Navajo RD Westminster, CA 92683
4 Beds
2 Baths
2,072 SqFt
Key Details
Sold Price $1,025,000
Property Type Single Family Home
Sub Type Single Family Residence
Listing Status Sold
Purchase Type For Sale
Square Footage 2,072 sqft
Price per Sqft $494
Subdivision ,Indian Village
MLS Listing ID OC23119345
Sold Date 08/23/23
Bedrooms 4
Full Baths 2
HOA Y/N No
Year Built 1955
Lot Size 7,840 Sqft
Lot Dimensions Assessor
Property Description
--DEADLINE to submit: Wedn Aug 2 by Noon----GREAT COMMUNITY, THIS HOME HAS A HUGE LOT! With GREAT ADU OR CASITA POTENTIAL, OVERSIZED FAMILY ROOM, HARD FLOORS THROUGHOUT, ONLY FAMILY ROOM HAS CARPET. THE CEILINGS IN THE FAMILY ROOM ARE CATHEDRAL CEILING HEIGHT. THIS HOME HAS A VERY-VERY SPACIOUS BACKYARD. THEY DON'T BUILD THEM LIKE THIS ANYMORE! THIS GREAT ONE-LEVEL HOME IN A VERY NICE AND QUIET NEIGHBORHOOD IN WESTMINSTER AWAITS FOR YOU AND YOUR FAMILY TO MAKE IT HOME! MARBLE KITCHEN COUNTERS, NEWER WINDOWS AND SHUTTERS THROUGHOUT THE HOUSE. FOURTH BEDROOM HAS SLIDING DOORS WHICH OPEN TO THE BACKYARD. NEWER HVAC, BACKYARD HAS NEWER VINYL PATIO COVER, PAVERS, VINYL AND CINDER BLOCKS WALLS, OWNER SPENT approx 80K IN BACKYARD IMPROVEMENTS. BACKYARD includes a SHED, MATURE FRUIT TREES BEARING FRUIT AND PLENTY OF VEGETATION WHICH PROVIDES A LOT OF PRIVACY! COME SIT ON THE BACKYARD AND FEEL THE COOL BREZE …BACKYARD IS PERFECT FOR ENTERTAINING…! A MUST SEE, endless possibilities with a bit of TLC. Seller will appreciate SIP for 29 days. Seller choice of services. Seller won't pay for any repairs.
Location
State CA
County Orange
Area 59 - Westminster North Of 405 & Westminster
Rooms
Main Level Bedrooms 4
Interior
Interior Features Ceiling Fan(s), Cathedral Ceiling(s), Separate/Formal Dining Room, Stone Counters, Recessed Lighting, Storage, All Bedrooms Down, Bedroom on Main Level
Heating Central
Cooling Central Air
Flooring Stone
Fireplaces Type Family Room, None
Fireplace No
Appliance Dishwasher, Gas Oven, Gas Range, Microwave
Laundry Inside, Laundry Room
Exterior
Parking Features Door-Single, Garage Faces Front, Garage, Paved, One Space, On Street
Garage Spaces 1.0
Garage Description 1.0
Fence Block, Vinyl, Wrought Iron
Pool None
Community Features Street Lights, Suburban, Sidewalks
Utilities Available Cable Available, Cable Connected, Natural Gas Available, Natural Gas Connected, Sewer Available, Water Available, Water Connected
View Y/N No
View None
Accessibility Grab Bars, No Stairs
Porch Brick, Concrete, Covered, See Remarks
Attached Garage Yes
Total Parking Spaces 1
Private Pool No
Building
Lot Description 0-1 Unit/Acre
Story 1
Entry Level One
Foundation Slab
Sewer Public Sewer
Water Public
Architectural Style Ranch, Traditional
Level or Stories One
New Construction No
Schools
School District Huntington Beach Union High
Others
Senior Community No
Tax ID 20340402
Acceptable Financing Submit
Listing Terms Submit
Financing Conventional
Special Listing Condition Standard
Read Less
Want to know what your home might be worth? Contact us for a FREE valuation!

Our team is ready to help you sell your home for the highest possible price ASAP

Bought with Roxana Kargl • Realty One Group West





