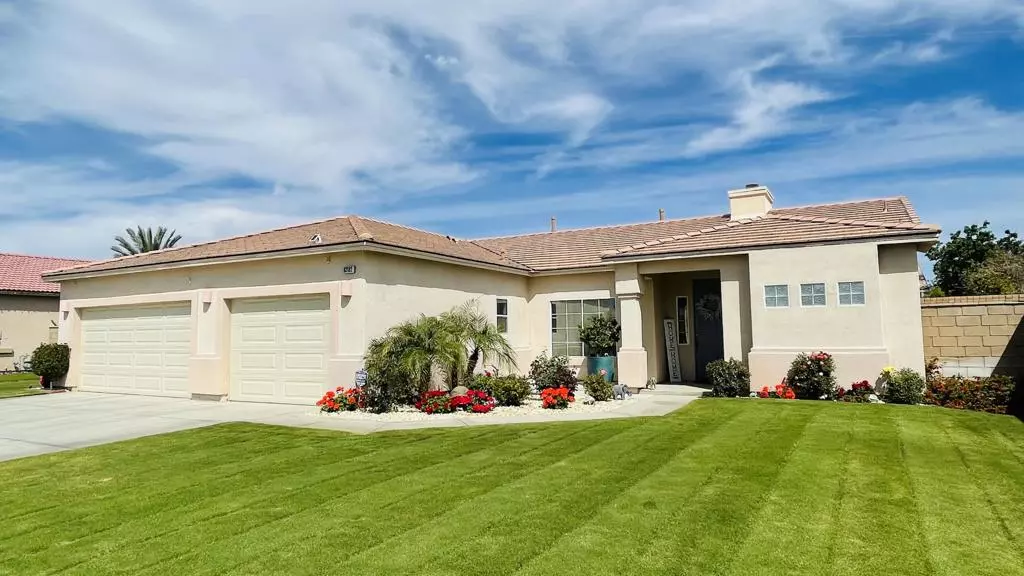$490,000
$499,000
1.8%For more information regarding the value of a property, please contact us for a free consultation.
83182 Laurence DR Thermal, CA 92274
3 Beds
2 Baths
1,892 SqFt
Key Details
Sold Price $490,000
Property Type Single Family Home
Sub Type Single Family Residence
Listing Status Sold
Purchase Type For Sale
Square Footage 1,892 sqft
Price per Sqft $258
Subdivision Vista Santa Rosa
MLS Listing ID 219092955DA
Sold Date 08/08/23
Bedrooms 3
Full Baths 2
Construction Status Updated/Remodeled
HOA Y/N No
Year Built 2003
Lot Size 8,276 Sqft
Property Description
Welcome to Vista Santa Rosa rancho style home, this single-story home with nice curb appeal awaits its new owners. Features and upgrades include cathedral ceilings, new interior tile flooring, a fireplace, and recessed lighting. The open floorplan welcomes you and offers central AC, and double pane windows. Walk through the main door entry where you are welcomed into the spacious living area as you walk into the home you find yourself in the oversized entrance area along with the family room and dining area. The kitchen features a breakfast bar, pantry, breakfast nook and overlooks the family room and the back patio. The open family room features a fireplace and sliding door access to the backyard. Down the hall is the spacious principal bedroom with a slider glass door with direct access to the back covered patio and a private full principal bathroom with double sinks and shower plus a walking closet. The floorplan is complete with 2 additional good-sized bedrooms with mirrored closet doors, a full hall bathroom with double sinks and an individual laundry room plus a 3-car attached garage with direct access to the home, don't miss out on this great opportunity! No HOA and Low tax area.
Location
State CA
County Riverside
Area 316 - Thermal
Zoning R-1
Interior
Interior Features Breakfast Bar, Cathedral Ceiling(s), Open Floorplan, Recessed Lighting, Utility Room
Heating Central, Floor Furnace, Natural Gas
Cooling Central Air
Flooring Tile
Fireplaces Type Family Room, See Through
Fireplace Yes
Appliance Gas Oven, Gas Range, Gas Water Heater
Laundry Laundry Room
Exterior
Garage Driveway
Garage Spaces 3.0
Garage Description 3.0
Fence Block
View Y/N Yes
View Mountain(s)
Roof Type Tile
Porch Covered
Parking Type Driveway
Attached Garage Yes
Total Parking Spaces 6
Private Pool No
Building
Lot Description Sprinkler System
Story 1
Foundation Permanent
Architectural Style Ranch
New Construction No
Construction Status Updated/Remodeled
Schools
School District Coachella Valley Unified
Others
Senior Community No
Tax ID 780351031
Acceptable Financing Cash, Conventional, FHA, VA Loan
Listing Terms Cash, Conventional, FHA, VA Loan
Financing Conventional
Special Listing Condition Standard
Read Less
Want to know what your home might be worth? Contact us for a FREE valuation!

Our team is ready to help you sell your home for the highest possible price ASAP

Bought with Jesus Martinez • Excellence RE SoCal Properties






