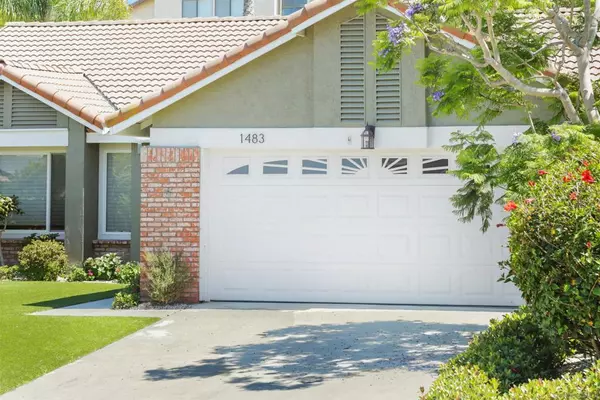$1,650,000
$1,550,000
6.5%For more information regarding the value of a property, please contact us for a free consultation.
1483 Tres Hermanas Way Encinitas, CA 92024
3 Beds
2 Baths
1,677 SqFt
Key Details
Sold Price $1,650,000
Property Type Single Family Home
Sub Type Single Family Residence
Listing Status Sold
Purchase Type For Sale
Square Footage 1,677 sqft
Price per Sqft $983
Subdivision Encinitas
MLS Listing ID 230013291SD
Sold Date 07/27/23
Bedrooms 3
Full Baths 2
Condo Fees $65
HOA Fees $65/mo
HOA Y/N Yes
Year Built 1986
Property Description
TASTEFULLY REMODELED, sought after single story in Fieldstone Community of Encinitas...Open, Inviting Floor Plan features: 3BR, 2BA, Designer Kitchen with slab granite counters, decorative stone backsplash, custom cabinetry, stainless steel appliances,and breakfast area...Formal Living/Dining with vaulted ceiling, and cozy fireplace...Spacious Master BR features oversized Shower accented with frameless glass doors and stone finishes, Walk-in closet...Large Lot, fully fenced back yard ideal for a swimming pool...Great location offers Views out front...Community pool and tennis...No Mello-Roos...Close proximity to Award Winning Schools, Shops, Restaurants...
Location
State CA
County San Diego
Area 92024 - Encinitas
Interior
Interior Features All Bedrooms Down, Bedroom on Main Level, Main Level Primary, Walk-In Closet(s)
Heating Forced Air, Natural Gas
Cooling None
Flooring Carpet, Tile
Fireplaces Type Living Room
Fireplace Yes
Appliance Convection Oven, Counter Top, Dishwasher, Gas Cooking, Disposal
Laundry Gas Dryer Hookup, Laundry Room
Exterior
Garage Driveway
Garage Spaces 2.0
Garage Description 2.0
Fence Partial
Pool Community
Community Features Pool
Roof Type Spanish Tile
Porch Concrete
Parking Type Driveway
Attached Garage Yes
Total Parking Spaces 4
Private Pool No
Building
Story 1
Entry Level One
Water Public
Level or Stories One
Others
HOA Name Feildstone
Senior Community No
Tax ID 2551603800
Acceptable Financing Cash, Conventional, FHA
Listing Terms Cash, Conventional, FHA
Financing Cash
Read Less
Want to know what your home might be worth? Contact us for a FREE valuation!

Our team is ready to help you sell your home for the highest possible price ASAP

Bought with Jeanne Gleeson • Berkshire Hathaway HomeService






