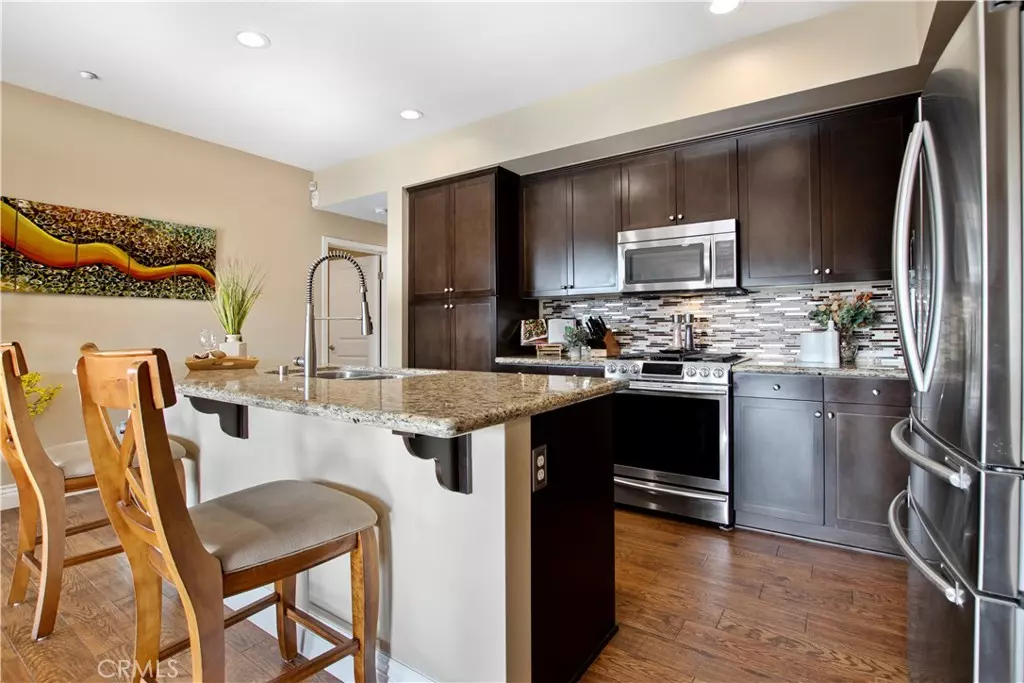$1,025,000
$1,050,000
2.4%For more information regarding the value of a property, please contact us for a free consultation.
12920 Central AVE #404 Hawthorne, CA 90250
2 Beds
2 Baths
1,574 SqFt
Key Details
Sold Price $1,025,000
Property Type Condo
Sub Type Condominium
Listing Status Sold
Purchase Type For Sale
Square Footage 1,574 sqft
Price per Sqft $651
MLS Listing ID SB23069521
Sold Date 07/25/23
Bedrooms 2
Full Baths 2
Condo Fees $646
Construction Status Turnkey
HOA Fees $646/mo
HOA Y/N Yes
Year Built 2013
Lot Size 0.391 Acres
Property Description
Welcome to resort style living in this heavily upgraded original owner 2 bed 2 bath single level condo, boasting a rare 2 car side by side garage. Only 3 units like this have been available in the last 8 years, this stunning home offers the ultimate in exclusivity. As you step inside, you'll be greeted by a spacious and inviting living area, perfect for relaxing or entertaining guests. The large outdoor balcony offers breathtaking views of the western sunset and the majestic mountains to the north, providing a stunning backdrop for your evening soirees. Treat yourself to your own private sanctuary with an oversized primary suite, large ensuite bathroom and walk in closet to display all your prized possessions. The home is finished with matching granite in the kitchen, bathrooms and laundry room, high-end Italian wood tile flooring, recessed lighting throughout, dual pane windows, smart themostat, architectural 6" baseboards, and top-tier carpet in the two bedrooms. Conveniently located close to Los Angeles AFB, major defense contractors, beaches, shopping, the 405, and metro stations, this home is the perfect base regardless of your schedule and daily activities. Plus, you'll be just around the corner from Redondo and Manhattan Beach, two of the most sought-after destinations in the South Bay. The true highlight of this community is the luxurious amenities, which will allow you to feel like you’re living at a resort. Take a dip in the pool, relax in the spa, work up a sweat in the gym, or indulge in a glass of wine in the wine room. Enjoy a game of billiards with friends in the billiards room, shoot some hoops on the basketball court, or take your loved ones or furry friends to the on-site parks. Don't miss your chance to own this incredible home in one of the most desirable communities in Southern California, located within the highly rated Wiseburn school district. Schedule a tour today and start living the luxury lifestyle you deserve. Buyer may be able to assume the 2.25% interest rate VA loan, which can save them over $600,000 in interest payments compared to current market rate loans.
Location
State CA
County Los Angeles
Area 107 - Holly Glen/Del Aire
Zoning ESCM*
Rooms
Main Level Bedrooms 2
Interior
Interior Features Ceiling Fan(s), Separate/Formal Dining Room, Granite Counters, Open Floorplan, Pantry, Recessed Lighting, Storage, Main Level Primary, Primary Suite
Heating Central
Cooling Central Air
Flooring Carpet, Tile
Fireplaces Type None
Fireplace No
Appliance Dishwasher, Disposal, Gas Oven, Gas Range, Microwave, Self Cleaning Oven, Tankless Water Heater, Vented Exhaust Fan
Laundry Washer Hookup, Gas Dryer Hookup, Laundry Room
Exterior
Garage Garage
Garage Spaces 2.0
Garage Description 2.0
Pool Community, Heated, In Ground, Lap, Salt Water, Association
Community Features Curbs, Dog Park, Street Lights, Sidewalks, Gated, Pool
Utilities Available Electricity Connected, Natural Gas Connected, Sewer Connected, Water Connected
Amenities Available Billiard Room, Call for Rules, Controlled Access, Sport Court, Dog Park, Fitness Center, Fire Pit, Gas, Maintenance Grounds, Management, Meeting/Banquet/Party Room, Barbecue, Picnic Area, Playground, Pickleball, Pool, Pets Allowed, Recreation Room, Guard, Spa/Hot Tub, Security
View Y/N Yes
View Mountain(s), Neighborhood
Parking Type Garage
Attached Garage No
Total Parking Spaces 2
Private Pool No
Building
Story 4
Entry Level One
Sewer Public Sewer
Water Public
Level or Stories One
New Construction No
Construction Status Turnkey
Schools
School District Wiseburn Unified
Others
HOA Name threesixty
HOA Fee Include Earthquake Insurance
Senior Community No
Tax ID 4145044079
Security Features Gated with Guard,Gated Community,Key Card Entry,Smoke Detector(s)
Acceptable Financing Cash to Existing Loan, Cash to New Loan, VA Loan
Listing Terms Cash to Existing Loan, Cash to New Loan, VA Loan
Financing Conventional
Special Listing Condition Standard
Read Less
Want to know what your home might be worth? Contact us for a FREE valuation!

Our team is ready to help you sell your home for the highest possible price ASAP

Bought with Marco Asaro • Beach City Brokers






