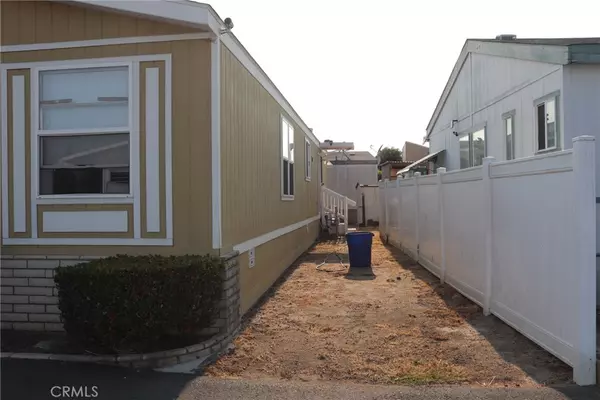$200,000
$188,888
5.9%For more information regarding the value of a property, please contact us for a free consultation.
10800 DALE AVE S #423 Stanton, CA 90680
4 Beds
2 Baths
2,144 SqFt
Key Details
Sold Price $200,000
Property Type Manufactured Home
Listing Status Sold
Purchase Type For Sale
Square Footage 2,144 sqft
Price per Sqft $93
MLS Listing ID DW21182353
Sold Date 12/18/21
Bedrooms 4
Full Baths 2
Condo Fees $1,350
HOA Fees $1,350/mo
HOA Y/N No
Land Lease Amount 1350.0
Year Built 1997
Property Description
Biggest lot in the park!!! The perfect opportunity if you are searching in Orange County for a 4 Bedroom 2 bath home with a Master Bedroom, Bath and Walk-in closet…… Imagine owning your own open floor plan 4 bedroom 2 bath home with a master bedroom suite in Orange County for under $200,000. In addition, the 2 car garage provides enclosed parking along with additional storage space. This very spacious double wide mobile home which includes a sizable master bath and master walk-in closet. You must see in person to appreciate the layout and details that make this home a precious Gem. The kids can hang out in the living room while the parents utilize the other space as their den or office. Never have to worry about leaving the house to wash clothes again as you’ll be able to do that from the luxury of inside your own home. Not to mention the spacious kitchen for entertaining guests with delicious meals in the shared dining room. The green garden in the backyard includes herbs, vegetables, and a plentiful grapevine to give the backyard a touch of Italy while you unwind with a glass of wine after work. Most importantly make those long hot days fun for the kids again with 2 well maintained community pools with spa and recreation room (Pool Table)... This house awaits your visit to fall in love and make it yours..... See you in escrow!!!
Location
State CA
County Orange
Area 11 - Westside
Building/Complex Name Katella Estates Mobile Home Park
Interior
Fireplace No
Appliance WaterHeater
Laundry Inside, LaundryRoom
Exterior
Garage Spaces 2.0
Garage Description 2.0
Pool Community, Filtered, InGround, Association
Community Features Curbs, Park, StormDrains, StreetLights, Sidewalks, Pool
Amenities Available CallforRules, MaintenanceGrounds, Management, MaintenanceFrontYard, OutdoorCookingArea, PicnicArea, Pool, PetRestrictions, PetsAllowed, RecreationRoom, SpaHotTub, Trash
Attached Garage No
Total Parking Spaces 2
Private Pool No
Building
Lot Description Item01UnitAcre
Story One
Entry Level One
Sewer PublicSewer
Water Public, Private, SeeRemarks
Level or Stories One
Schools
School District Garden Grove Unified
Others
Pets Allowed Yes
HOA Name Lori Fillerup
HOA Fee Include Sewer
Senior Community No
Tax ID 89112423
Acceptable Financing CashtoExistingLoan, CashtoNewLoan, Conventional, FHA, FreddieMac, LandUseFee
Listing Terms CashtoExistingLoan, CashtoNewLoan, Conventional, FHA, FreddieMac, LandUseFee
Financing Cash
Special Listing Condition Standard
Pets Description Yes
Read Less
Want to know what your home might be worth? Contact us for a FREE valuation!

Our team is ready to help you sell your home for the highest possible price ASAP

Bought with SANDY RODRIGUEZ • Excellence RE Real Estate






