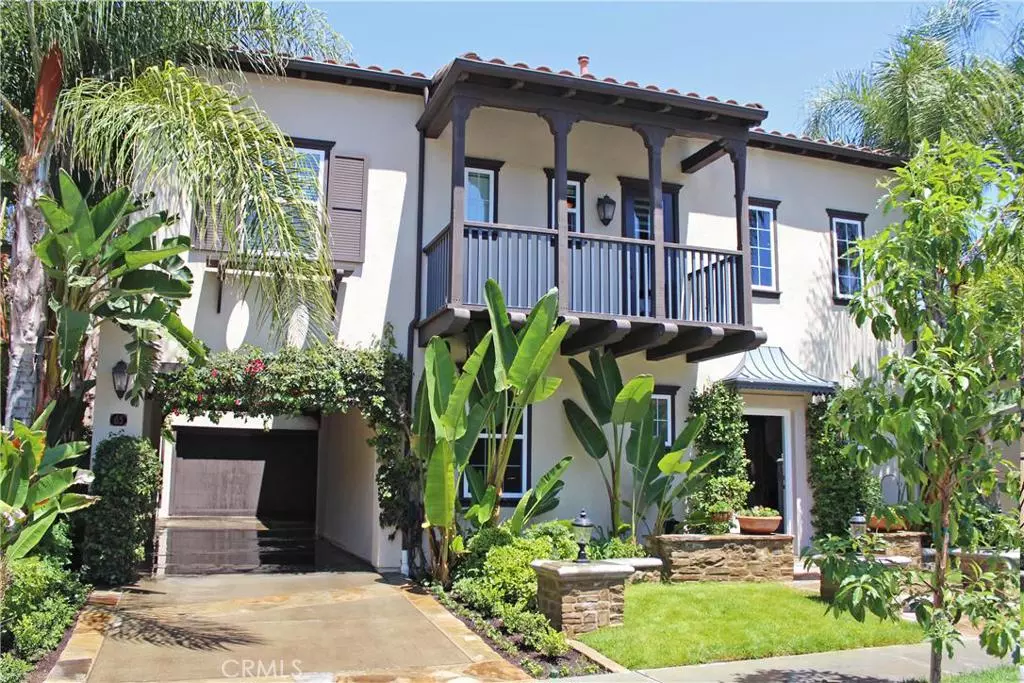$1,365,000
$1,419,889
3.9%For more information regarding the value of a property, please contact us for a free consultation.
65 Secret Garden Irvine, CA 92620
5 Beds
4 Baths
3,223 SqFt
Key Details
Sold Price $1,365,000
Property Type Single Family Home
Sub Type Single Family Residence
Listing Status Sold
Purchase Type For Sale
Square Footage 3,223 sqft
Price per Sqft $423
Subdivision Camellia (Came)
MLS Listing ID PW16178454
Sold Date 12/23/16
Bedrooms 5
Full Baths 4
Condo Fees $130
HOA Fees $130/mo
HOA Y/N Yes
Year Built 2005
Property Description
Northwood Estates finest home w/ a perfect floor plan & tasteful upgrades. Unique floor plan w/ a main floor bed. plus a secondary guest suite upstairs w/ private access from backyard as well as from inside gives you tons of options and a huge private balcony! Spacious 2 other secondary rooms upstairs. Entertainers layout is open & flowing downstairs. The formal dining room & kitchen opens out to one another. Gourmet kitchen complete w/ an oversized center island, granite counters & full back splash, and a walk in pantry. The family room is a space to relax w/ a fireplace & access to backyard. The master suite features a good size retreat area that's perfect as a nursery, home gym, or office. Master bath w/ soaking tub, separate shower, & perfectly appointed with travertine floors. Pride of ownership w/ details in landscaping w/ a outdoor BBQ & fireplace. Atrium like space on the side of the house to enjoy lush landscaping too. Attention to details w/ fresh interior and exterior paint, loads of crown molding, beautiful rolling blinds, drapes, plantation shutters, recessed lights, and exquisite wood floors thru-out. The community features includes pool, spa, within a garden like setting. Close to shopping, 5 fwy and highly acclaimed Schools.
Location
State CA
County Orange
Area Nw - Northwood
Interior
Interior Features Breakfast Bar, Built-in Features, Balcony, Ceiling Fan(s), Crown Molding, Eat-in Kitchen, Granite Counters, Open Floorplan, Pantry, Recessed Lighting, Storage, Bedroom on Main Level, Primary Suite, Walk-In Pantry, Walk-In Closet(s)
Heating Central, Forced Air
Cooling Central Air, Dual
Flooring Stone, Wood
Fireplaces Type Family Room, Gas, Gas Starter, Outside
Fireplace Yes
Appliance Built-In Range, Dishwasher, Electric Oven, Disposal, Gas Water Heater, Vented Exhaust Fan, Water To Refrigerator
Laundry Washer Hookup, Electric Dryer Hookup, Gas Dryer Hookup, Inside, Laundry Room, Upper Level
Exterior
Exterior Feature Rain Gutters
Garage Concrete, Driveway, Garage Faces Front, Garage
Garage Spaces 2.0
Garage Description 2.0
Fence Block, Good Condition
Pool Community, Association
Community Features Sidewalks, Urban, Gated, Pool
Utilities Available Cable Available, Natural Gas Available, Phone Connected, Sewer Connected, Water Connected
Amenities Available Clubhouse, Dues Paid Monthly, Outdoor Cooking Area, Barbecue, Picnic Area, Pool, Spa/Hot Tub
View Y/N Yes
View Neighborhood
Roof Type Spanish Tile
Porch Concrete, Enclosed, Stone
Parking Type Concrete, Driveway, Garage Faces Front, Garage
Attached Garage No
Total Parking Spaces 6
Private Pool No
Building
Lot Description Cul-De-Sac
Story Two
Entry Level Two
Sewer Sewer On Bond
Water Public
Architectural Style English
Level or Stories Two
Schools
Elementary Schools Northwood
Middle Schools Sierra Vista
High Schools Northwood
School District Irvine Unified
Others
HOA Name Northwood II Community Association
Senior Community No
Tax ID 55112111
Security Features Carbon Monoxide Detector(s),Gated Community,Smoke Detector(s)
Acceptable Financing Cash, Cash to New Loan, Submit
Listing Terms Cash, Cash to New Loan, Submit
Financing Assumed
Special Listing Condition Standard
Read Less
Want to know what your home might be worth? Contact us for a FREE valuation!

Our team is ready to help you sell your home for the highest possible price ASAP

Bought with FEI WENG • INVESTMENT TRUST REALTY


