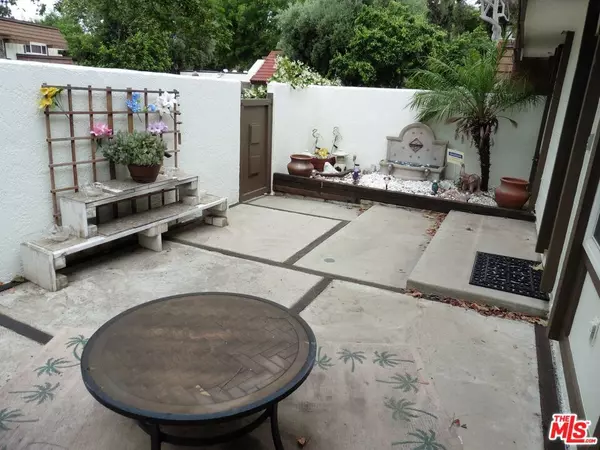$740,000
$729,000
1.5%For more information regarding the value of a property, please contact us for a free consultation.
22210 James Alan CIR #4 Chatsworth, CA 91311
4 Beds
3 Baths
2,008 SqFt
Key Details
Sold Price $740,000
Property Type Townhouse
Sub Type Townhouse
Listing Status Sold
Purchase Type For Sale
Square Footage 2,008 sqft
Price per Sqft $368
MLS Listing ID 23277157
Sold Date 07/19/23
Bedrooms 4
Full Baths 3
Condo Fees $625
Construction Status Updated/Remodeled
HOA Fees $625/mo
HOA Y/N Yes
Year Built 1970
Lot Size 2.336 Acres
Property Description
Beautiful Townhome located in the Rockpointe Community in a very desirable area of Chatsworth with well-manicured treelined streets and greenery throughout. The Townhome has 2008 sqft of energy efficiency. It is a 4 bedroom 3 baths and it has a extra room on the main level which can be used as a 5th bedroom/office/study. Two private patios. Oversized two car garage. The Townhome is close to schools, mountains, shopping centers, CSUN and the future LA Rams practice facility. Close to the Greenbelt. The community is dog friendly and family oriented. Community has four Aquarius pools which is heated year-round. One of the pools is located steps away from the Townhome along with a toddler pool in a gated area. The community is nestled between City Parks, Basketball courts, a museum, hiking trails, and Baseball fields. 24 hours a day 7 days a week Security patrol. The Townhome is walking distance from the Chatsworth train station which provide an easy commute to the Hollywood Bowl and other events.
Location
State CA
County Los Angeles
Area Cht - Chatsworth
Zoning LARA
Interior
Interior Features Breakfast Bar, Block Walls, Ceiling Fan(s), Crown Molding, Separate/Formal Dining Room, High Ceilings, Recessed Lighting, Storage, Walk-In Closet(s)
Heating Electric
Cooling Electric
Flooring Carpet
Fireplaces Type None
Furnishings Unfurnished
Fireplace No
Appliance Disposal, Microwave, Oven, Refrigerator
Laundry In Garage
Exterior
Parking Features Door-Multi, Garage
Garage Spaces 2.0
Garage Description 2.0
Fence Block, Privacy, Stucco Wall
Pool Community, Heated, In Ground, Pool Cover, Association
Community Features Pool
Amenities Available Clubhouse, Horse Trail(s), Picnic Area, Playground, Pool, Security, Trail(s), Trash
View Y/N Yes
View Courtyard, Canyon, Park/Greenbelt, Hills, Mountain(s), Pool, Rocks, Trees/Woods
Roof Type Composition,Shingle
Accessibility None
Porch Concrete, Enclosed, Front Porch
Attached Garage Yes
Private Pool No
Building
Lot Description Lawn, Landscaped
Faces South
Entry Level Two
Foundation Slab
Sewer Other
Water Public
Architectural Style Craftsman
Level or Stories Two
New Construction No
Construction Status Updated/Remodeled
Others
Pets Allowed Yes
Senior Community No
Tax ID 2723013068
Security Features Carbon Monoxide Detector(s),24 Hour Security,Resident Manager,Smoke Detector(s),Security Guard
Acceptable Financing Cash, Conventional, Contract, Cal Vet Loan, FHA, VA Loan
Listing Terms Cash, Conventional, Contract, Cal Vet Loan, FHA, VA Loan
Financing Cash,Conventional,Cal Vet Loan,FHA
Special Listing Condition Standard
Pets Allowed Yes
Read Less
Want to know what your home might be worth? Contact us for a FREE valuation!

Our team is ready to help you sell your home for the highest possible price ASAP

Bought with Minou Juelge • Boardwalk Real Estate, Inc.





