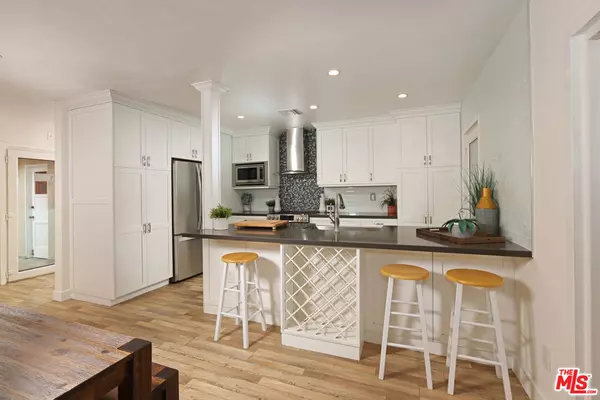$950,000
$949,000
0.1%For more information regarding the value of a property, please contact us for a free consultation.
10358 Milwood AVE Chatsworth, CA 91311
4 Beds
2 Baths
1,681 SqFt
Key Details
Sold Price $950,000
Property Type Single Family Home
Sub Type Single Family Residence
Listing Status Sold
Purchase Type For Sale
Square Footage 1,681 sqft
Price per Sqft $565
MLS Listing ID 23278681
Sold Date 07/07/23
Bedrooms 4
Three Quarter Bath 2
Construction Status Updated/Remodeled
HOA Y/N No
Year Built 1964
Lot Size 8,402 Sqft
Property Description
Presenting 10358 Milwood Ave, a turnkey, serene Chatsworth charmer nestled on a cul-de-sac ideal for family enjoyment! This single-story home was updated in 2017 with modern touches throughout and features 1,681 SF of living space on a 8,403 SF lot. The floor plan is an entertainer's dream featuring 4 bedrooms (with an en-suite primary bedroom), 2 bathrooms, a majestic courtyard, living room w/ fireplace and updated kitchen with stainless appliances. Directly access the private, oasis-like backyard from the living room, kitchen or primary bedroom and lounge under the expansive covered patio, enjoy the custom BBQ or swim in the glistening saltwater pool! The attached 2 car garage has epoxy flooring, a new garage door motor, cabinets for extra storage and can easily be converted to a game room. The property is centrally located with easy access to the 118 Freeway and minutes away from Sierra Canyon and Chatsworth High Schools.
Location
State CA
County Los Angeles
Area Cht - Chatsworth
Zoning LARS
Rooms
Other Rooms Shed(s)
Interior
Interior Features Separate/Formal Dining Room
Heating Central
Cooling Central Air
Flooring Laminate
Fireplaces Type Living Room
Furnishings Unfurnished
Fireplace Yes
Appliance Barbecue, Dishwasher, Disposal, Microwave, Refrigerator
Laundry In Garage
Exterior
Parking Features Concrete, Door-Multi, Garage
Fence Vinyl
Pool In Ground
View Y/N No
View None
Porch Covered
Building
Lot Description Back Yard, Front Yard, Lawn
Faces West
Entry Level One
Foundation Slab
Sewer Other
Architectural Style Traditional
Level or Stories One
Additional Building Shed(s)
New Construction No
Construction Status Updated/Remodeled
Others
Senior Community No
Tax ID 2706020038
Special Listing Condition Standard
Read Less
Want to know what your home might be worth? Contact us for a FREE valuation!

Our team is ready to help you sell your home for the highest possible price ASAP

Bought with Albert Karchikian • Specialized Realty, Inc.





