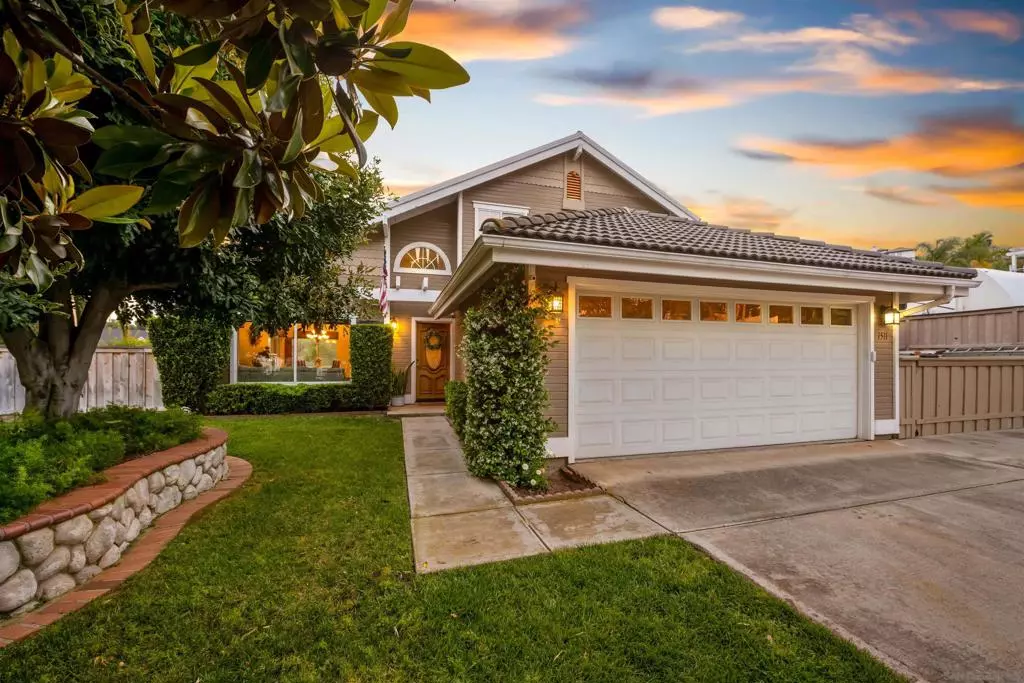$960,000
$950,000
1.1%For more information regarding the value of a property, please contact us for a free consultation.
1511 Conway Dr Escondido, CA 92027
4 Beds
3 Baths
2,072 SqFt
Key Details
Sold Price $960,000
Property Type Single Family Home
Sub Type Single Family Residence
Listing Status Sold
Purchase Type For Sale
Square Footage 2,072 sqft
Price per Sqft $463
Subdivision North Escondido
MLS Listing ID 230010925SD
Sold Date 07/03/23
Bedrooms 4
Full Baths 3
HOA Y/N No
Year Built 1989
Lot Size 0.285 Acres
Property Description
Curb appeal and the biggest magnolia tree on the street welcome you into this beautiful 4 bedroom 3 bathroom home. The current owners bought this property when it was brand new and have lovingly cared for and upgraded it throughout the years. Step inside to be greeted by a grand staircase and enjoy 2 living spaces, formal dining room, granite countertops in kitchen, and oversized pantry. On the first floor you can also enjoy the convenience of a full bathroom, and a bedroom currently being used as an office with beautiful built-in bookcases and desk. Walk upstairs to find a huge primary bedroom and bathroom with a walk-in closet, and an expansive balcony space that presents gorgeous mountain views and stunning sunsets, as well as generous sized additional bedrooms and the third bathroom. Explore the almost 1/3 acre property that is fully fenced in with room for your boat or RV, a built in gas BBQ, and grapefruit, lime, peach, cuties, and avocado trees! To top it all off, this home comes equipped with fully paid off solar, an attached garage with plenty of storage, and a sizable shed that has power!
Location
State CA
County San Diego
Area 92027 - Escondido
Zoning R-1:SINGLE
Interior
Interior Features Walk-In Pantry, Walk-In Closet(s), Workshop
Heating Forced Air, Natural Gas
Cooling Central Air, Whole House Fan
Flooring Tile
Fireplaces Type Gas, Living Room, Primary Bedroom
Fireplace Yes
Appliance Barbecue, Dishwasher, Disposal, Gas Range, Microwave, Refrigerator, Range Hood
Laundry Laundry Chute, Electric Dryer Hookup, Gas Dryer Hookup, Laundry Room
Exterior
Parking Features Concrete, Driveway, Garage, Garage Door Opener, Gated
Garage Spaces 2.0
Garage Description 2.0
Fence Wood
Pool None
Roof Type Concrete
Porch Patio
Total Parking Spaces 7
Private Pool No
Building
Lot Description Drip Irrigation/Bubblers, Sprinkler System
Story 2
Entry Level Two
Level or Stories Two
Others
Senior Community No
Tax ID 2276401500
Acceptable Financing Cash, Conventional, FHA, VA Loan
Listing Terms Cash, Conventional, FHA, VA Loan
Financing Conventional
Read Less
Want to know what your home might be worth? Contact us for a FREE valuation!

Our team is ready to help you sell your home for the highest possible price ASAP

Bought with Elizabeth Jackson • eXp Realty of Southern CA Inc





