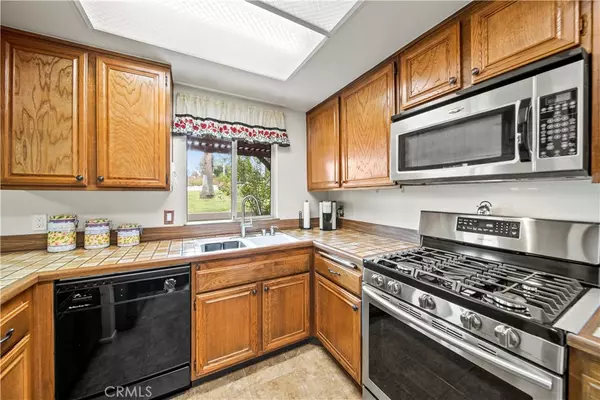$645,000
$639,999
0.8%For more information regarding the value of a property, please contact us for a free consultation.
26101 Rainbow Glen DR Newhall, CA 91321
3 Beds
2 Baths
1,469 SqFt
Key Details
Sold Price $645,000
Property Type Single Family Home
Sub Type Single Family Residence
Listing Status Sold
Purchase Type For Sale
Square Footage 1,469 sqft
Price per Sqft $439
Subdivision Scenic Hills (Schl)
MLS Listing ID SR23080547
Sold Date 06/27/23
Bedrooms 3
Full Baths 2
Condo Fees $468
Construction Status Turnkey
HOA Fees $468/mo
HOA Y/N Yes
Year Built 1980
Lot Size 4.341 Acres
Property Description
Looking for a prime location in the highly sought-after gated neighborhood of Scenic Hills? Look no further than this upgraded single-story 3+2 view home with no Mello Roos and tons of HOA amenities! Scenic Hills is the best-kept secret, and is the largest floorplan in the community with nearly 1500 SQFT of open living, new flooring, new water heater, upgraded fixtures, and new appliances. Enter to find the spacious light and bright living room with fireplace and slider leading to the covered patio overlooking the green belts. Views from all bedrooms, and the upgraded master bathroom is a must-see with new counters, and a stunning walk-in glass-enclosed shower. There is also a 2 car attached garage and an extra wide driveway allowing ample parking for guests. The complex boasts a giant 70' pool, scenic 9 hole par 3 golf course, tennis courts, clubhouse, billiards, and more. Don't miss this opportunity to make this your Next Home!
Location
State CA
County Los Angeles
Area New4 - Newhall 4
Zoning SCUR3
Rooms
Main Level Bedrooms 3
Interior
Interior Features Breakfast Bar, Ceiling Fan(s), Open Floorplan, Pantry
Heating Central
Cooling Central Air
Fireplaces Type Living Room
Fireplace Yes
Appliance Dishwasher, Disposal, Microwave
Laundry In Garage
Exterior
Parking Features Driveway, Garage, Oversized
Garage Spaces 2.0
Garage Description 2.0
Pool Association
Community Features Curbs, Sidewalks, Gated
Amenities Available Billiard Room, Clubhouse, Golf Course, Pool, Tennis Court(s), Trash
View Y/N Yes
View Courtyard, Neighborhood
Porch Covered, Patio
Attached Garage Yes
Total Parking Spaces 2
Private Pool No
Building
Lot Description Corner Lot
Story 1
Entry Level One
Sewer Public Sewer
Water Public
Architectural Style Traditional
Level or Stories One
New Construction No
Construction Status Turnkey
Schools
Elementary Schools Valley View
Middle Schools La Mesa
High Schools Golden Valley
School District William S. Hart Union
Others
HOA Name Scenic Hills HOA
Senior Community No
Tax ID 2836021024
Security Features Gated Community
Acceptable Financing Cash, Cash to New Loan, Conventional, FHA, Submit, VA Loan
Listing Terms Cash, Cash to New Loan, Conventional, FHA, Submit, VA Loan
Financing Conventional
Special Listing Condition Standard
Read Less
Want to know what your home might be worth? Contact us for a FREE valuation!

Our team is ready to help you sell your home for the highest possible price ASAP

Bought with Kristine Chacon • Coldwell Banker Realty





