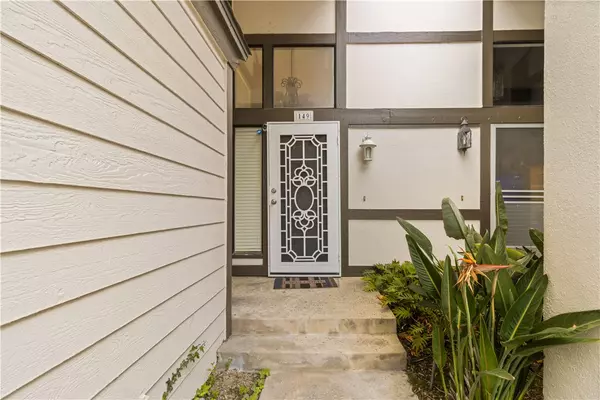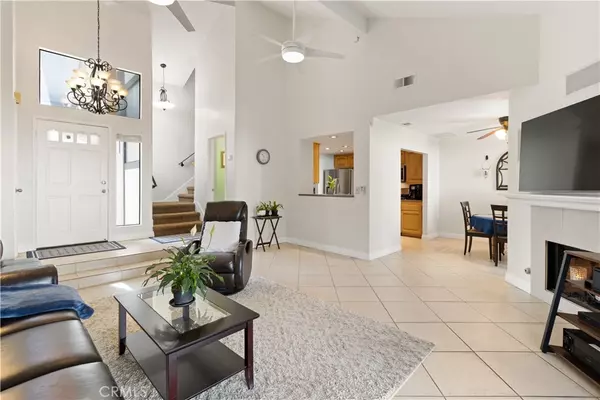$766,000
$729,500
5.0%For more information regarding the value of a property, please contact us for a free consultation.
149 Preakness DR Placentia, CA 92870
2 Beds
3 Baths
1,489 SqFt
Key Details
Sold Price $766,000
Property Type Townhouse
Sub Type Townhouse
Listing Status Sold
Purchase Type For Sale
Square Footage 1,489 sqft
Price per Sqft $514
MLS Listing ID PW23062333
Sold Date 06/26/23
Bedrooms 2
Full Baths 2
Half Baths 1
Condo Fees $300
HOA Fees $300/mo
HOA Y/N Yes
Year Built 1981
Lot Size 2,282 Sqft
Property Description
This well-maintained home is located in a charming neighborhood. With an open floor plan, cathedral ceiling, and cozy fireplace in the living room. Bright and spacious, freshly painted interior. Two good size bedrooms and bathrooms upstairs and an additional guest bathroom downstairs. Updated master bathroom with skylight. New stainless steel appliances in kitchen with separate dining area. Indoor laundry room that will come with a newer washer and dryer. Newly installed water heater tank. The two-car garage, with direct access to the property, comes with plenty of cabinet space for storage. There is a cute, low-maintenance backyard with a covered patio and artificial grass. Newer AC and the house comes with a whole house water filtration system. Close to highly sought-after schools, shopping, horse trails, and easy freeway access. A small community with 50 homes with a pool. Large open areas, and gorgeous landscaping with ample guest parking. Move-in ready!
Location
State CA
County Orange
Area 84 - Placentia
Rooms
Main Level Bedrooms 2
Interior
Interior Features Ceiling Fan(s), Cathedral Ceiling(s), Separate/Formal Dining Room, Granite Counters, Open Floorplan, All Bedrooms Up
Heating Central
Cooling Central Air
Flooring Carpet, Tile
Fireplaces Type Living Room
Fireplace Yes
Appliance Dishwasher, Gas Cooktop, Gas Oven, Refrigerator, Water Softener, Water Heater, Water Purifier, Dryer
Laundry Inside
Exterior
Garage Direct Access, Door-Single, Garage Faces Front, Garage, Garage Door Opener
Garage Spaces 2.0
Garage Description 2.0
Pool Community, Association
Community Features Biking, Hiking, Horse Trails, Pool
Utilities Available Cable Available, Electricity Available, Natural Gas Connected, Sewer Connected
Amenities Available Pool
View Y/N Yes
View City Lights
Roof Type Shingle
Porch Patio
Parking Type Direct Access, Door-Single, Garage Faces Front, Garage, Garage Door Opener
Attached Garage Yes
Total Parking Spaces 2
Private Pool No
Building
Story 2
Entry Level Two
Sewer Public Sewer
Water Public
Level or Stories Two
New Construction No
Schools
Elementary Schools Glenview
Middle Schools Bernardo Yorba
High Schools Esperanza
School District Placentia-Yorba Linda Unified
Others
HOA Name Placentia Knolls
Senior Community No
Tax ID 34354531
Acceptable Financing Cash, Cash to Existing Loan, Cash to New Loan, Conventional, FHA
Horse Feature Riding Trail
Listing Terms Cash, Cash to Existing Loan, Cash to New Loan, Conventional, FHA
Financing Conventional
Special Listing Condition Standard
Read Less
Want to know what your home might be worth? Contact us for a FREE valuation!

Our team is ready to help you sell your home for the highest possible price ASAP

Bought with Chantal Lucero • BHHS CA Properties






