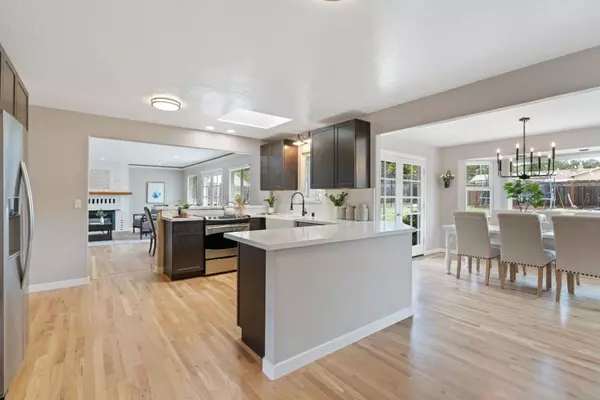$1,800,000
$1,665,000
8.1%For more information regarding the value of a property, please contact us for a free consultation.
2732 Estates DR Aptos, CA 95003
3 Beds
3 Baths
1,496 SqFt
Key Details
Sold Price $1,800,000
Property Type Single Family Home
Sub Type Single Family Residence
Listing Status Sold
Purchase Type For Sale
Square Footage 1,496 sqft
Price per Sqft $1,203
MLS Listing ID ML81927956
Sold Date 06/21/23
Bedrooms 3
Full Baths 2
Half Baths 1
HOA Y/N No
Year Built 1975
Lot Size 0.453 Acres
Property Description
Nestled in the Banana belt of Aptos, this single-story home epitomizes comfort and functionality. With over 21 years of cherished memories, the home boasts an open floor plan, fresh paint inside and out, Milgard windows, and a remodeled kitchen with quartz countertops, new cabinets, and stainless steel appliances. The hardwood floors, recently refinished, add a touch of elegance, while the bedrooms offer plush, brand-new carpeting. For work-from-home professionals, the home and detached office has high-speed Comcast internet. The 45-year composition roof was replaced less than 15 years ago. The enormous sunny backyard is a gardener's delight and an entertainment hub with an above-ground pool, a large patio, a volleyball court, a batting cage, a hot tub, and a trampoline. The property sits in a low-traffic circular neighborhood, featuring a driveway that can park 10 cars and oversized vehicles. This convenient home is less than a mile from the beach, Cabrillo College, and Twin Lakes.
Location
State CA
County Santa Cruz
Area 699 - Not Defined
Zoning R-1-10
Interior
Interior Features Breakfast Area, Atrium, Utility Room, Walk-In Closet(s)
Heating Forced Air, Fireplace(s)
Flooring Carpet, Tile, Wood
Fireplaces Type Living Room, Wood Burning
Fireplace Yes
Appliance Dishwasher, Disposal, Refrigerator, Self Cleaning Oven
Exterior
Parking Features Guest, Gated
Garage Spaces 2.0
Garage Description 2.0
Fence Wood
Pool Above Ground, Fenced, Fiberglass
Utilities Available Natural Gas Available
View Y/N No
Roof Type Composition,Shingle
Porch Deck
Attached Garage Yes
Total Parking Spaces 2
Building
Story 1
Foundation Concrete Perimeter, Slab
Water Public
New Construction No
Schools
Middle Schools Other
High Schools Other
School District Other
Others
Tax ID 03916120000
Financing Conventional
Special Listing Condition Standard
Read Less
Want to know what your home might be worth? Contact us for a FREE valuation!

Our team is ready to help you sell your home for the highest possible price ASAP

Bought with Tasha Fareed • eXp Realty of California Inc





