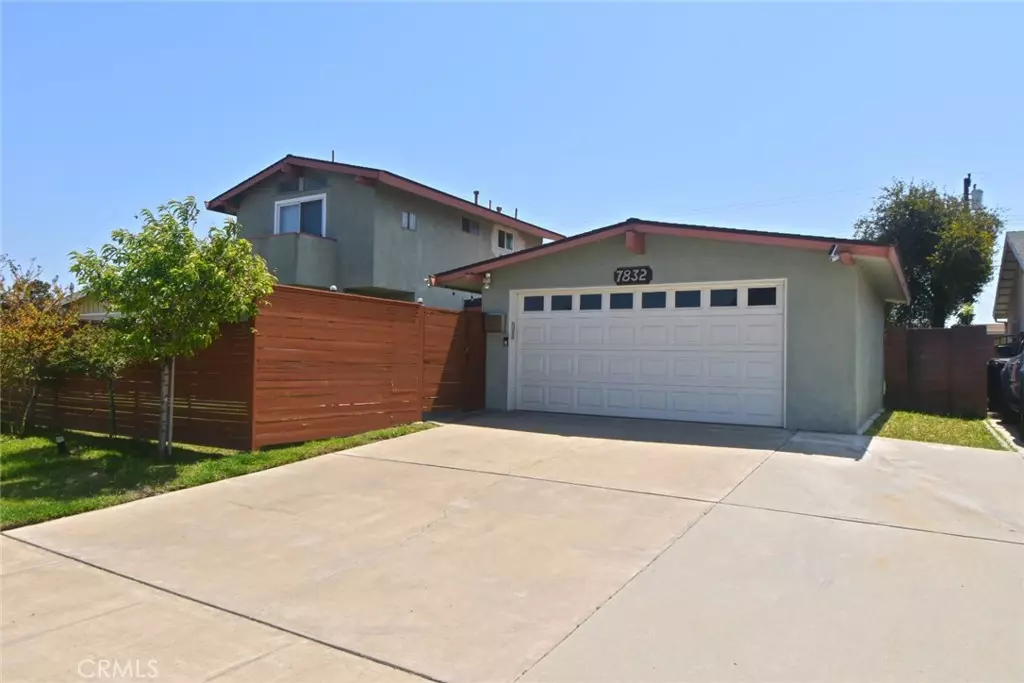$915,000
$898,999
1.8%For more information regarding the value of a property, please contact us for a free consultation.
7832 Lessue AVE Stanton, CA 90680
4 Beds
3 Baths
1,887 SqFt
Key Details
Sold Price $915,000
Property Type Single Family Home
Sub Type Single Family Residence
Listing Status Sold
Purchase Type For Sale
Square Footage 1,887 sqft
Price per Sqft $484
MLS Listing ID OC23064398
Sold Date 06/12/23
Bedrooms 4
Full Baths 3
HOA Y/N No
Year Built 1956
Lot Size 7,278 Sqft
Lot Dimensions Public Records
Property Description
Located in a quiet & higly desireable neighborhood of Stanton, this beautiful two-story home is move in ready with four bedrooms, three bathrooms, living room, family room, formal dining room, and an extended kitchen area that leads to the backyard for large gatherings and entertainment. This home boasts a spacious lot and large back yard that can easily be futher developed into countless opportunities of buildouts. The 2nd floor consists of a large master suite, luxurious master bathroom and private balcony. Special artistic touches, like custom hardwood permanent benches, a beautiful playhouse/shed, backyard swing add to the charm of this home. Open house open to the the public this weekend Saturday & Sunday 5/6 & 5/7 from 12pm - 3pm.
Location
State CA
County Orange
Area 61 - N Of Gar Grv, S Of Ball, E Of Knott, W Of Dal
Rooms
Main Level Bedrooms 3
Interior
Interior Features Balcony, Ceiling Fan(s), Separate/Formal Dining Room, Quartz Counters, Walk-In Closet(s)
Heating Central, Fireplace(s)
Cooling Central Air
Flooring Stone
Fireplaces Type Living Room
Fireplace Yes
Appliance Dishwasher, Gas Cooktop, Gas Oven
Laundry Washer Hookup, Gas Dryer Hookup
Exterior
Garage Door-Single, Driveway, Garage
Garage Spaces 2.0
Garage Description 2.0
Fence Privacy, Wood
Pool None
Community Features Suburban
View Y/N No
View None
Roof Type Shingle
Parking Type Door-Single, Driveway, Garage
Attached Garage Yes
Total Parking Spaces 2
Private Pool No
Building
Lot Description Sprinklers Timer, Sprinkler System
Story 2
Entry Level Two
Sewer Public Sewer
Water Public
Level or Stories Two
New Construction No
Schools
School District Garden Grove Unified
Others
Senior Community No
Tax ID 13128303
Acceptable Financing Cash to New Loan
Listing Terms Cash to New Loan
Financing Conventional
Special Listing Condition Standard
Read Less
Want to know what your home might be worth? Contact us for a FREE valuation!

Our team is ready to help you sell your home for the highest possible price ASAP

Bought with Hillary Nguyen • Re/Max College Park Realty






