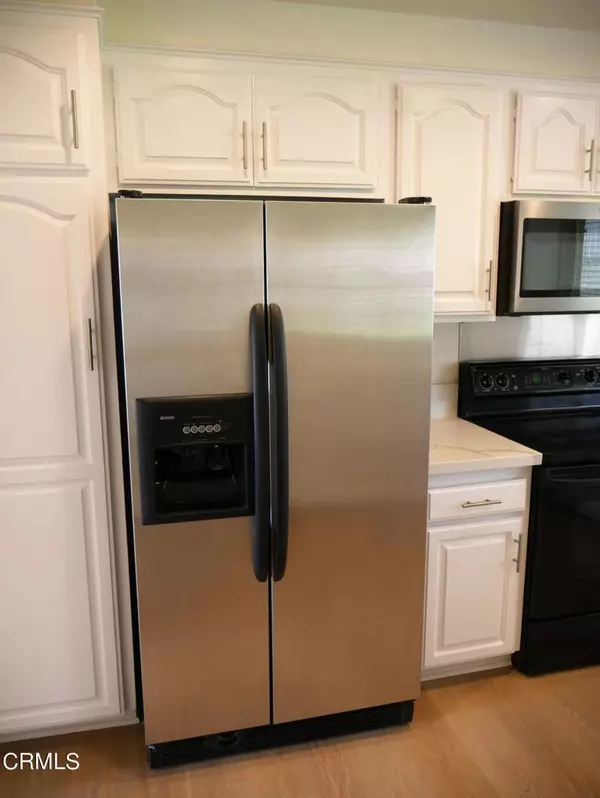$679,000
$689,000
1.5%For more information regarding the value of a property, please contact us for a free consultation.
24128 Village 24 Camarillo, CA 93012
3 Beds
2 Baths
1,498 SqFt
Key Details
Sold Price $679,000
Property Type Single Family Home
Sub Type Single Family Residence
Listing Status Sold
Purchase Type For Sale
Square Footage 1,498 sqft
Price per Sqft $453
Subdivision Leisure Village 11 - 248708
MLS Listing ID V1-17752
Sold Date 06/13/23
Bedrooms 3
Full Baths 1
Three Quarter Bath 1
Condo Fees $636
Construction Status Updated/Remodeled
HOA Fees $636/mo
HOA Y/N Yes
Year Built 1978
Lot Size 2,178 Sqft
Property Description
Upgraded El Dorado floor plan in Leisure Village's 55+ community. This premium home includes energy-efficient dual-pane beveled-glass windows and patio slider. Easy care, waterproof luxury vinyl plank flooring installed throughout, and the interior was freshly painted, as well. The kitchen offers a plethora of cabinets, new garbage disposal, sink, faucets & new quartz countertops. Floor-to-ceiling mirrored closet doors in spacious primary bedroom with a private en suite bathroom. Excellent end-unit location on the manicured Golf Course, irrigated by recycled water. Bright & flexible floor plan (den could be 3rd bedroom, or an office!). Feel right at home here with your eat-in kitchen & your formal dining for your dinner parties. The laundry room is inside, right off the kitchen. Both bathrooms have brand new toilets, sinks, faucets, medicine cabinets and countertops. The entire dwelling also has new electrical outlet rocker covers and switches. Your covered patio area has an open feeling, along with mountain & golf course views, great for sipping coffee in the morning. There's even a pull-down ladder for additional storage in the garage. Oh, and don't miss the convenient mail delivery slot in the garage door. The Leisure Village senior community offers a state-of-the-art 2,000 sf fitness center, pool, spa, golf, bocce ball, library, sewing room, pavilion, picnic area, garden area and much more. Discover your Shangri-La today.
Location
State CA
County Ventura
Area Vc45 - Mission Oaks
Zoning R-1
Interior
Interior Features All Bedrooms Down, Primary Suite
Heating Central, Electric, Forced Air, Heat Pump
Cooling Central Air, High Efficiency, Heat Pump
Flooring Laminate, See Remarks
Fireplaces Type None
Fireplace No
Appliance Electric Cooktop, Electric Range, Microwave, Dryer, Washer
Laundry Washer Hookup, Electric Dryer Hookup, Inside, Laundry Room
Exterior
Garage Spaces 1.0
Garage Description 1.0
Pool Community, Fenced, Filtered, Electric Heat, In Ground, Lap, Permits, Association
Community Features Biking, Curbs, Golf, Park, Storm Drain(s), Street Lights, Sidewalks, Gated, Pool
Utilities Available Cable Connected, Electricity Connected, Sewer Connected, Underground Utilities
Amenities Available Bocce Court, Billiard Room, Call for Rules, Clubhouse, Controlled Access, Electricity, Fitness Center, Fire Pit, Golf Course, Maintenance Grounds, Game Room, Insurance, Meeting Room, Management, Meeting/Banquet/Party Room, Outdoor Cooking Area, Barbecue, Picnic Area, Paddle Tennis, Pickleball, Pool
View Y/N Yes
View Golf Course, Hills, Mountain(s), Trees/Woods
Roof Type Composition
Porch Concrete, Covered
Attached Garage Yes
Total Parking Spaces 1
Private Pool Yes
Building
Lot Description Greenbelt, Lawn, Landscaped, Sprinklers Timer
Story 1
Entry Level One
Sewer Public Sewer, Sewer Tap Paid
Water Public
Level or Stories One
Construction Status Updated/Remodeled
Others
Pets Allowed Size Limit
HOA Name Leisure Village HOA
HOA Fee Include Earthquake Insurance,Pest Control
Senior Community Yes
Tax ID 1690100525
Security Features Fire Rated Drywall,Gated Community,24 Hour Security
Acceptable Financing Cash, Cash to New Loan, Conventional, Contract, Cal Vet Loan, 1031 Exchange, FHA, Fannie Mae, Freddie Mac, VA Loan
Listing Terms Cash, Cash to New Loan, Conventional, Contract, Cal Vet Loan, 1031 Exchange, FHA, Fannie Mae, Freddie Mac, VA Loan
Financing Conventional
Special Listing Condition Standard
Pets Description Size Limit
Read Less
Want to know what your home might be worth? Contact us for a FREE valuation!

Our team is ready to help you sell your home for the highest possible price ASAP

Bought with Judy Sheggrud • RE/MAX Gold Coast REALTORS






