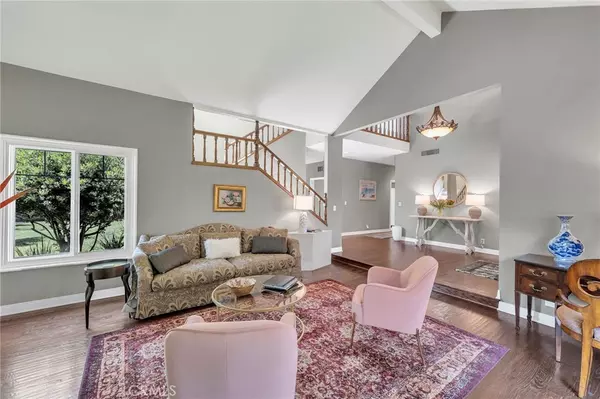$1,635,000
$1,595,000
2.5%For more information regarding the value of a property, please contact us for a free consultation.
21440 Laker CT Chatsworth, CA 91311
5 Beds
5 Baths
4,248 SqFt
Key Details
Sold Price $1,635,000
Property Type Single Family Home
Sub Type Single Family Residence
Listing Status Sold
Purchase Type For Sale
Square Footage 4,248 sqft
Price per Sqft $384
MLS Listing ID SR23055217
Sold Date 05/25/23
Bedrooms 5
Full Baths 4
Half Baths 1
HOA Y/N No
Year Built 1989
Lot Size 0.510 Acres
Property Description
Welcome to this beautiful home, nestled at the end of a quiet cul-de-sac in a desirable Chatsworth neighborhood. Boasting vaulted ceilings, a cozy fireplace, and window seat, the spacious living room welcomes you in. The large eat in kitchen is a chef's dream with granite countertops, stainless steel appliances, over sized island, dual ovens, ample counter/cabinet space and views out to the expansive backyard. The kitchen flows seamlessly into the family room with a second fireplace and wet bar. Downstairs, you'll also find two bedrooms, one of which is a versatile space with an ensuite bathroom, walk-in closet, and exterior door (endless possibilities!), while the other – ideal as a home office or guest room - enjoys a view of the beautifully landscaped front yard. Also on the lower level, you'll find a formal dining room large enough to host holiday events, a laundry room with laundry chute, half bath, and access to the 3-car garage. The upper level boasts a primary suite featuring a walk-in closet, fireplace, primary bath with a dual sink vanity, soaking tub, glass-enclosed shower, and a large deck overlooking the stunning backyard and striking Chatsworth landscape. Two generously sized ensuite bedrooms complete the upper level. The backyard is a true entertainer's paradise designed to host intimate family gatherings or large stylish events, while offering all the privacy one could wish for. It features two covered patios, large grassy area, pool and spa, built in BBQ island, sport court, multiple seating areas and mature, park-like landscaping . There is also "bonus" yard space just beyond the garden wall. Nearby parks, mountain hiking, and equestrian trails provide a suburban experience minutes from shopping, dining, and amenities. Don't miss this special home!
Location
State CA
County Los Angeles
Area Cht - Chatsworth
Zoning LARA
Rooms
Main Level Bedrooms 2
Interior
Interior Features Beamed Ceilings, Built-in Features, Balcony, Block Walls, Tray Ceiling(s), Ceiling Fan(s), Ceramic Counters, Coffered Ceiling(s), Separate/Formal Dining Room, Eat-in Kitchen, Granite Counters, High Ceilings, Recessed Lighting, Two Story Ceilings, Bar, Bedroom on Main Level, Entrance Foyer, Multiple Primary Suites, Primary Suite, Walk-In Closet(s)
Heating Central
Cooling Central Air
Flooring Carpet, Wood
Fireplaces Type Family Room, Living Room, Primary Bedroom
Fireplace Yes
Appliance Double Oven, Dishwasher, Disposal, Refrigerator
Laundry Laundry Room
Exterior
Parking Features Door-Multi, Direct Access, Driveway, Garage Faces Front, Garage
Garage Spaces 3.0
Garage Description 3.0
Fence Block
Pool Gunite, In Ground, Private
Community Features Biking, Curbs, Hiking, Horse Trails, Mountainous, Park, Preserve/Public Land, Street Lights, Suburban, Sidewalks
Utilities Available Electricity Connected, Natural Gas Connected, Sewer Connected, Water Connected
View Y/N Yes
View Mountain(s)
Roof Type Tile
Porch Concrete, Covered, Front Porch, Open, Patio
Attached Garage Yes
Total Parking Spaces 3
Private Pool Yes
Building
Lot Description 0-1 Unit/Acre, Horse Property, Lawn, Landscaped, Sprinkler System
Faces East
Story 2
Entry Level Two
Foundation Slab
Sewer Public Sewer
Water Public
Architectural Style Traditional
Level or Stories Two
New Construction No
Schools
Elementary Schools Germain
Middle Schools Lawrence
High Schools Chatsworth
School District Los Angeles Unified
Others
Senior Community No
Tax ID 2722001014
Acceptable Financing Cash, Cash to New Loan, Conventional
Horse Property Yes
Horse Feature Riding Trail
Listing Terms Cash, Cash to New Loan, Conventional
Financing Conventional
Special Listing Condition Standard
Read Less
Want to know what your home might be worth? Contact us for a FREE valuation!

Our team is ready to help you sell your home for the highest possible price ASAP

Bought with Talin Mansourian • Boulevard Estate Properties Inc.





