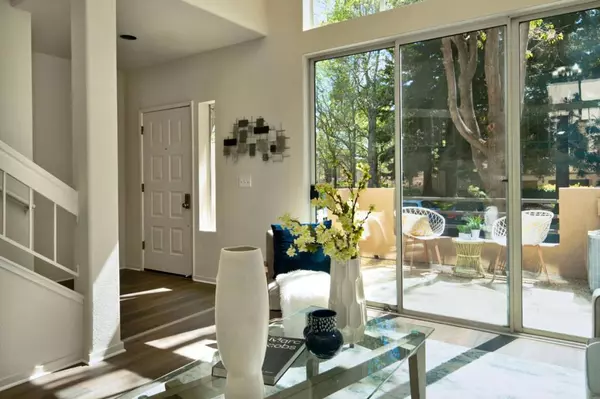$1,320,000
$1,198,888
10.1%For more information regarding the value of a property, please contact us for a free consultation.
440 Galleria DR #7 San Jose, CA 95134
2 Beds
3 Baths
1,564 SqFt
Key Details
Sold Price $1,320,000
Property Type Townhouse
Sub Type Townhouse
Listing Status Sold
Purchase Type For Sale
Square Footage 1,564 sqft
Price per Sqft $843
MLS Listing ID ML81924632
Sold Date 05/19/23
Bedrooms 2
Full Baths 2
Half Baths 1
Condo Fees $370
HOA Fees $370/mo
HOA Y/N Yes
Year Built 1990
Lot Size 0.343 Acres
Property Description
Remodeled 2 bedroom , 2.5 bath "Davinci Floor plan" at Galleria in the middle of Silicon Valley, New Granite counters, stainless sink sink, facet, back splash, newer appliances, recessed lighting in kitchen, new flooring and paint throughout, new toilets, sinks, brushed chrome fixtures, light fixtures in bathrooms, dining room and kitchen, mirrors in 1/2 and hallway baths, LIGHT and BRIGHT throughout. Located within walking distance to the new schools at the Agnews, that has new k-8, and High school, lighted cricket tennis courts and soccer fields. Close to all tech in Silicon Valley, , new BART station, Rapid transit. Close to parks and walking trails
Location
State CA
County Santa Clara
Area 699 - Not Defined
Zoning A(PD)
Interior
Interior Features Breakfast Bar, Breakfast Area, Walk-In Closet(s)
Heating Central
Cooling Central Air
Flooring Carpet, Tile
Fireplaces Type Living Room
Fireplace Yes
Appliance Dishwasher, Disposal, Microwave
Laundry In Garage
Exterior
Parking Features Guest
Garage Spaces 2.0
Garage Description 2.0
Pool Association
Amenities Available Management, Pool, Spa/Hot Tub, Trash
Roof Type Metal
Attached Garage Yes
Total Parking Spaces 2
Building
Story 2
Sewer Public Sewer
Water Public
Architectural Style Contemporary
New Construction No
Schools
School District Other
Others
HOA Name Community Management
HOA Fee Include Sewer
Tax ID 09763102
Financing Conventional
Special Listing Condition Standard
Read Less
Want to know what your home might be worth? Contact us for a FREE valuation!

Our team is ready to help you sell your home for the highest possible price ASAP

Bought with Minoti Merchant • Compass





