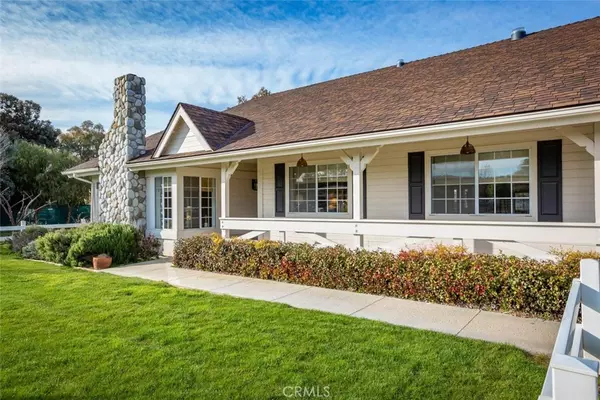$1,500,000
$1,599,000
6.2%For more information regarding the value of a property, please contact us for a free consultation.
1550 Vineyard DR Templeton, CA 93465
3 Beds
2 Baths
2,222 SqFt
Key Details
Sold Price $1,500,000
Property Type Single Family Home
Sub Type Single Family Residence
Listing Status Sold
Purchase Type For Sale
Square Footage 2,222 sqft
Price per Sqft $675
Subdivision Tempwest(100)
MLS Listing ID SC23029532
Sold Date 05/04/23
Bedrooms 3
Three Quarter Bath 2
HOA Y/N No
Year Built 1985
Lot Size 2.510 Acres
Property Description
This beautifully appointed 2222 sq ft home is on 2.5 acres and is surrounded by lovely Malbec vineyards on 3 sides with a separate well. You'll love the majestic views from every window in this garden-like setting. Some amenities are vaulted wood ceilings, formal dining room plus breakfast nook, family and living rooms, wood burning fireplace, newer oven/stove, newer refrigerator, newer washer/dryer, wine refrigerator and many other upgrades. Entering through the electric iron gate you'll notice the mature trees on both sides of the curved driveway, vinyl fencing and more. There are also fruit and nut trees, several sheds and even an enclosed area to raise chickens. The large patio is perfect for entertaining and there are many places to enjoy the peace and quiet with all of the lovely surroundings. Just a short distance to the historic town of Templeton with its fabulous Templeton schools, this is the perfect place to raise the family or just relax and call 1550 Vineyard Dr. your "Home Sweet Home".
Location
State CA
County San Luis Obispo
Area Tton - Templeton
Zoning RS
Rooms
Other Rooms Shed(s)
Main Level Bedrooms 3
Interior
Interior Features Breakfast Area, Cathedral Ceiling(s), Separate/Formal Dining Room, Pantry, Tile Counters, All Bedrooms Down, Main Level Primary
Heating Electric, Forced Air
Cooling Central Air, Electric
Fireplaces Type Living Room
Fireplace Yes
Appliance Convection Oven, Dishwasher, Electric Cooktop, Electric Oven, Electric Water Heater, Disposal, Ice Maker, Microwave, Refrigerator
Laundry Inside
Exterior
Garage Concrete, Garage
Garage Spaces 2.0
Garage Description 2.0
Pool None
Community Features Biking, Hiking
View Y/N Yes
View Hills, Panoramic, Vineyard
Roof Type Asphalt
Porch Concrete
Parking Type Concrete, Garage
Attached Garage Yes
Total Parking Spaces 2
Private Pool No
Building
Lot Description 2-5 Units/Acre, Drip Irrigation/Bubblers, Sprinklers In Rear, Sprinklers In Front, Sprinkler System
Story 1
Entry Level One
Foundation Slab
Sewer Septic Tank
Water Public, Private, See Remarks, Well
Level or Stories One
Additional Building Shed(s)
New Construction No
Schools
School District Templeton Unified
Others
Senior Community No
Tax ID 040271022
Acceptable Financing Cash, Cash to New Loan
Listing Terms Cash, Cash to New Loan
Financing Conventional
Special Listing Condition Standard
Read Less
Want to know what your home might be worth? Contact us for a FREE valuation!

Our team is ready to help you sell your home for the highest possible price ASAP

Bought with Annemarie Brast • Richardson Sotheby's International Realty






