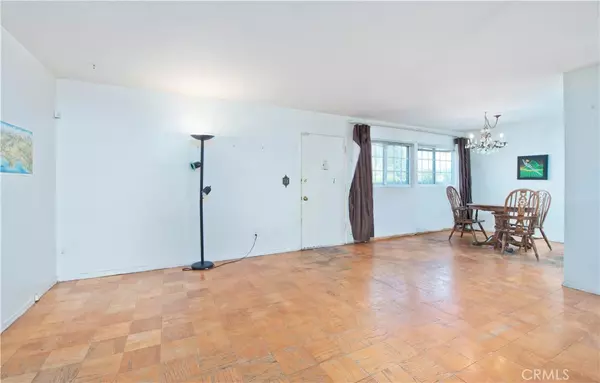$751,000
$739,650
1.5%For more information regarding the value of a property, please contact us for a free consultation.
20110 Itasca ST N Chatsworth, CA 91311
3 Beds
2 Baths
1,348 SqFt
Key Details
Sold Price $751,000
Property Type Single Family Home
Sub Type Single Family Residence
Listing Status Sold
Purchase Type For Sale
Square Footage 1,348 sqft
Price per Sqft $557
MLS Listing ID SR23039521
Sold Date 05/03/23
Bedrooms 3
Full Baths 2
HOA Y/N No
Year Built 1958
Lot Size 7,866 Sqft
Property Description
Welcome to this charming and spacious single-story home on a massive 7,000+ SQ FT lot featuring a huge private backyard ideal for outdoor activities, mature fruit trees or a future pool. This beautiful property boasts 3 bedrooms, 2 bathrooms, and 1,350 sq ft of living space, offering plenty of room for comfortable family living.
As you step inside, you'll be greeted by an open and airy floor plan that seamlessly flows from the living room to the dining area and kitchen, creating the perfect space for entertaining guests. The living room features a cozy fireplace, perfect for snuggling up on chilly evenings. The kitchen has a 50's charm, tile counter tops with plenty of storage space.
The spacious primary bedroom is a nice retreat, complete with closet and view of the backyard. The two spacious additional bedrooms share a full bathroom.
The home comes with a number of upgrades not generally found in the area. The home has a newer AC unit with central air in every room. The new water heater was replaced just a few years ago as well. The property boasts a collection of large, mature fruit trees which are hard to find: 3 fig, 1 loquat, 1 orange, 1 pomegranate, and 1 peach tree.
Outside, you'll find a large backyard that is perfect for hosting summer barbecues or relaxing in the sunshine. The covered patio provides shade on hot days, while the lush lawn and mature trees create a peaceful and private oasis.
Other notable features of this home include a 2 car garage with laundry hookups. Located in a quiet cul-de-sac and family-friendly neighborhood, this home is just a short drive from shopping, dining, and entertainment options. Don't miss your chance to make this stunning home yours!
Location
State CA
County Los Angeles
Area Cht - Chatsworth
Zoning LARS
Rooms
Main Level Bedrooms 3
Interior
Interior Features Separate/Formal Dining Room, Open Floorplan, Pantry, Unfurnished, All Bedrooms Down
Heating Central
Cooling Central Air, ENERGY STAR Qualified Equipment
Flooring Tile
Fireplaces Type Living Room
Fireplace Yes
Appliance 6 Burner Stove, Built-In Range, Dishwasher, Freezer, Gas Cooktop, Gas Oven, Gas Range, Gas Water Heater, Refrigerator, Water Heater
Laundry In Garage
Exterior
Parking Features Direct Access, Driveway, Garage Faces Front, Garage, On Street
Garage Spaces 2.0
Garage Description 2.0
Pool None
Community Features Street Lights, Sidewalks
Utilities Available Cable Available, Electricity Connected, Natural Gas Connected, Phone Available, Sewer Connected, Water Connected
View Y/N Yes
View Neighborhood
Porch Concrete
Attached Garage Yes
Total Parking Spaces 4
Private Pool No
Building
Lot Description Cul-De-Sac, Front Yard, Trees
Faces North
Story 1
Entry Level One
Foundation Slab
Sewer Public Sewer
Water Public
Architectural Style Contemporary
Level or Stories One
New Construction No
Schools
Elementary Schools Superior
Middle Schools Lawrence
High Schools Chatsworth
School District Los Angeles Unified
Others
Senior Community No
Tax ID 2748025027
Security Features Security System,Carbon Monoxide Detector(s),Fire Detection System,Fire Sprinkler System,Smoke Detector(s)
Acceptable Financing Cash, Cash to New Loan, Conventional, 1031 Exchange, FHA, Fannie Mae, VA Loan
Listing Terms Cash, Cash to New Loan, Conventional, 1031 Exchange, FHA, Fannie Mae, VA Loan
Financing Cash to New Loan
Special Listing Condition Standard
Read Less
Want to know what your home might be worth? Contact us for a FREE valuation!

Our team is ready to help you sell your home for the highest possible price ASAP

Bought with Dalia Rhule • Dalia Guizar Rhule Broker





