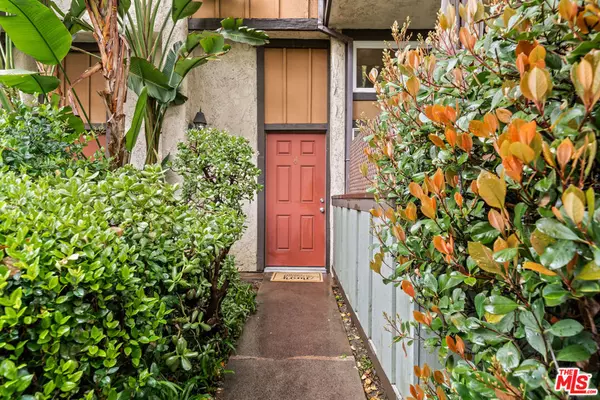$605,000
$585,000
3.4%For more information regarding the value of a property, please contact us for a free consultation.
13561 Valerio ST #A Van Nuys, CA 91405
3 Beds
3 Baths
1,325 SqFt
Key Details
Sold Price $605,000
Property Type Condo
Sub Type Condominium
Listing Status Sold
Purchase Type For Sale
Square Footage 1,325 sqft
Price per Sqft $456
MLS Listing ID 23253751
Sold Date 04/28/23
Bedrooms 3
Full Baths 3
Condo Fees $450
Construction Status Updated/Remodeled
HOA Fees $450/mo
HOA Y/N Yes
Year Built 1976
Lot Size 3.256 Acres
Property Description
Home is where the heart is -- and this home has heart, soul, high ceilings and a really cool tree! This beautifully appointed corner unit Tri-level Townhome style boasts 2 Bedrooms and a Guest Room/Office with closet. The ground level attached, side-by-side gated and private 2 car garage leads to a soaring open concept Entertainer's area with-- living room, fireplace, an adjoining "indooor/outdoor living" private patio (with that really cool tree!), a dining loft, the kitchen and a floating staircase. The Bonus room/office, 1/2 bathroom (housing the in-unit laundry), the kitchen and and the dining loft make up the 2nd level. The penthouse level hold both designated bedrooms including a primary suite with a walk-in closet, in addition to a second outdoor balcony for early morning coffee or a happy hour evening Wine-down. This corner unit only shares one wall and the quality construction ensures privacy and a quiet peace of mind -- keeping outside noise--Out! Upgrades include a new motorized Garage Door, New double pane Windows, Electric Re-wiring, New Water Heater, Soft Story Retrofit, a refreshed Guest Bathroom, and Fresh paint through out. Located in Van Nuys but bordering on North Hollywood -- every convenience is close: Ralphs, Starbucks, Costco, IN-N-OUT, Home Depot, Kaiser and tons of local eateries! The low HOA fee includes: Swimming pool, Spa/Hot tubs, a Recreation Room with Fitness area & a Billiard table, High-speed internet, Water, Sewerage, Trash/recycling and pristine Gardening upkeep for the beautiful lush grounds! This unit qualifies for the Eagle Community Finance Program with a 6.15% locked interest rate -- speak to your agent! Truly one of the best deals in this special pocket of Los Angeles! Welcome home and come say hi to your cool NEW Tree!
Location
State CA
County Los Angeles
Zoning LAR3
Interior
Interior Features Ceiling Fan(s), Separate/Formal Dining Room, High Ceilings, Living Room Deck Attached, Open Floorplan, Recessed Lighting, Storage, Attic, Loft, Walk-In Closet(s)
Heating Central
Cooling Central Air
Flooring Laminate, Wood
Fireplaces Type Gas, Living Room
Furnishings Unfurnished
Fireplace Yes
Appliance Dishwasher, Disposal, Gas Range, Refrigerator, Range Hood, Dryer, Washer
Exterior
Garage Covered, Door-Multi, Garage, Garage Door Opener, Guest, Gated, Shared Driveway, Side By Side
Garage Spaces 2.0
Garage Description 2.0
Fence Block, Wood
Pool Community, In Ground, Association
Community Features Pool
Amenities Available Maintenance Grounds, Pool, Spa/Hot Tub, Trash
View Y/N Yes
View City Lights, Trees/Woods
Roof Type Composition
Porch Covered, Deck, Front Porch, Wood
Parking Type Covered, Door-Multi, Garage, Garage Door Opener, Guest, Gated, Shared Driveway, Side By Side
Attached Garage Yes
Total Parking Spaces 2
Private Pool No
Building
Story 3
Entry Level Multi/Split
Sewer Other
Architectural Style See Remarks
Level or Stories Multi/Split
New Construction No
Construction Status Updated/Remodeled
Schools
School District Los Angeles Unified
Others
Pets Allowed Yes
Senior Community No
Tax ID 2328035084
Acceptable Financing Cash, Conventional, FHA, Fannie Mae, Freddie Mac, VA Loan
Listing Terms Cash, Conventional, FHA, Fannie Mae, Freddie Mac, VA Loan
Financing Cash,Conventional,FHA,VA
Special Listing Condition Standard
Pets Description Yes
Read Less
Want to know what your home might be worth? Contact us for a FREE valuation!

Our team is ready to help you sell your home for the highest possible price ASAP

Bought with Brandon Wasilewski • RE/MAX Gold Coast REALTORS





