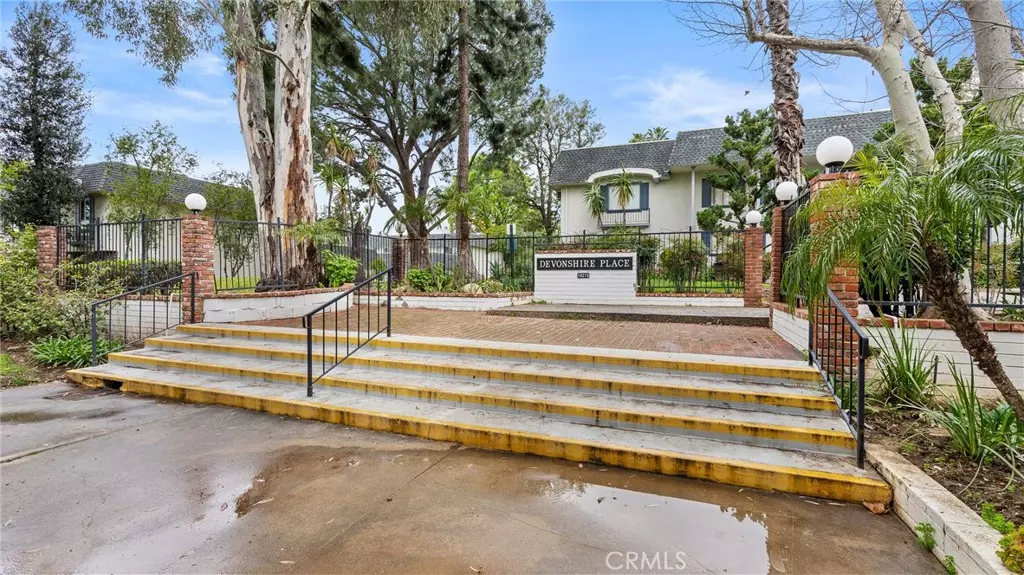$490,000
$485,000
1.0%For more information regarding the value of a property, please contact us for a free consultation.
10225 Lurline AVE #A Chatsworth, CA 91311
2 Beds
1 Bath
827 SqFt
Key Details
Sold Price $490,000
Property Type Townhouse
Sub Type Townhouse
Listing Status Sold
Purchase Type For Sale
Square Footage 827 sqft
Price per Sqft $592
MLS Listing ID SB23049900
Sold Date 04/19/23
Bedrooms 2
Full Baths 1
Condo Fees $400
Construction Status Turnkey
HOA Fees $400/mo
HOA Y/N Yes
Year Built 1966
Lot Size 8.010 Acres
Property Description
A wonderful opportunity to make Chatsworth your home. The breathtaking open concept space provides plenty of natural light, ceiling fan and custom tile flooring. The property offers 827 square feet of bliss. An extensively remodeled two-bedroom, one-bathroom home is ultra-spacious with a beautiful living room. The amazing kitchen comes with granite counter tops, wood cabinets and pantry. Laundry is conveniently located in the garage. The patio offers privacy and tranquility, perfect for gatherings. Private two car garage. Walking distance to beautiful parks, amazing schools, great shopping, gourmet restaurants, and much much more!
Location
State CA
County Los Angeles
Area Cht - Chatsworth
Zoning LAA2
Rooms
Main Level Bedrooms 2
Interior
Interior Features Ceiling Fan(s), Granite Counters, Open Floorplan, Recessed Lighting, All Bedrooms Down, Bedroom on Main Level, Main Level Primary
Heating Central
Cooling Central Air
Flooring Tile, Wood
Fireplaces Type None
Fireplace No
Appliance Electric Cooktop, Electric Range, Dryer, Washer
Laundry Washer Hookup, Inside, In Garage
Exterior
Exterior Feature Lighting
Parking Features Covered, Door-Multi, Garage, Private
Garage Spaces 2.0
Garage Description 2.0
Pool Community, Association
Community Features Curbs, Sidewalks, Pool
Utilities Available Cable Available
Amenities Available Clubhouse, Picnic Area, Playground, Pool, Pets Allowed, Spa/Hot Tub
View Y/N No
View None
Porch Enclosed, Patio
Attached Garage No
Total Parking Spaces 2
Private Pool No
Building
Lot Description Greenbelt, Paved
Story One
Entry Level One
Sewer Sewer Tap Paid
Water Public
Architectural Style Contemporary
Level or Stories One
New Construction No
Construction Status Turnkey
Schools
School District Los Angeles Unified
Others
HOA Name Devonshire Valley
Senior Community No
Tax ID 2741003125
Acceptable Financing Cash, Cash to New Loan, Conventional, FHA, VA Loan
Listing Terms Cash, Cash to New Loan, Conventional, FHA, VA Loan
Financing Cash
Special Listing Condition Standard
Read Less
Want to know what your home might be worth? Contact us for a FREE valuation!

Our team is ready to help you sell your home for the highest possible price ASAP

Bought with Herman Celik • NONMEMBER MRML





