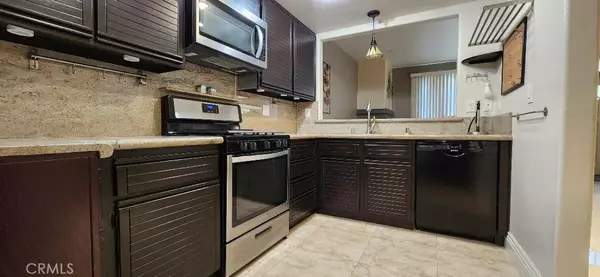$635,000
$635,000
For more information regarding the value of a property, please contact us for a free consultation.
22307 Mission CIR Chatsworth, CA 91311
2 Beds
3 Baths
1,427 SqFt
Key Details
Sold Price $635,000
Property Type Townhouse
Sub Type Townhouse
Listing Status Sold
Purchase Type For Sale
Square Footage 1,427 sqft
Price per Sqft $444
MLS Listing ID SR23020109
Sold Date 04/18/23
Bedrooms 2
Full Baths 3
Condo Fees $520
Construction Status Updated/Remodeled
HOA Fees $520/mo
HOA Y/N Yes
Year Built 1988
Lot Size 4.029 Acres
Property Description
This most luxurious townhome is now available in Chatsworth. Surrounded by beautiful mountains and nature, this home offers the ultimate in luxury and serenity. Approaching this home, you are greeted by a personal patio, which is large enough for morning coffee or weekend barbecues. As you enter the home, you will notice how tastefully it has been remodeled with the finest of materials. Granite counter tops and back splash adorn the kitchen with top-notch stainless-steel appliances. Custom Wrought-iron staircase rail has been installed to complement its luxurious feel. Upstairs you will find double master suites with attached baths. Both the bathrooms are fully updated with rain shower heads and Jacuzzi tubs with massage nozzles. This house is the best one in its class. You must see this beautiful home to truly appreciate it!
Location
State CA
County Los Angeles
Area Cht - Chatsworth
Zoning LARD4
Interior
Interior Features Granite Counters, High Ceilings, Two Story Ceilings, Unfurnished, All Bedrooms Up, Attic, Multiple Primary Suites, Primary Suite, Walk-In Closet(s)
Heating Central
Cooling Central Air
Fireplaces Type Family Room
Fireplace Yes
Laundry Washer Hookup, Inside
Exterior
Parking Features Garage, Garage Door Opener, Guest, Private, Side By Side
Garage Spaces 2.0
Garage Description 2.0
Fence Masonry, Wrought Iron
Pool Community, Heated, In Ground, Association
Community Features Biking, Curbs, Gutter(s), Hiking, Mountainous, Street Lights, Pool
Utilities Available Cable Available, Electricity Available, Natural Gas Available, Phone Available, Sewer Available, Sewer Connected, Water Available, Water Connected
Amenities Available Maintenance Grounds, Insurance, Meeting Room, Management, Outdoor Cooking Area, Barbecue, Picnic Area, Pool, Pets Allowed, Spa/Hot Tub, Security, Trail(s), Water
View Y/N No
View None
Roof Type Tile
Accessibility Safe Emergency Egress from Home
Porch Concrete
Attached Garage Yes
Total Parking Spaces 2
Private Pool No
Building
Lot Description Landscaped
Story Two
Entry Level Two
Foundation Slab
Sewer Public Sewer
Water Public
Architectural Style Spanish
Level or Stories Two
New Construction No
Construction Status Updated/Remodeled
Schools
School District Los Angeles Unified
Others
HOA Name Cal West
HOA Fee Include Earthquake Insurance,Pest Control
Senior Community No
Tax ID 2723020176
Security Features Carbon Monoxide Detector(s),Security Guard
Acceptable Financing Cash to New Loan
Listing Terms Cash to New Loan
Financing Cash
Special Listing Condition Trust
Read Less
Want to know what your home might be worth? Contact us for a FREE valuation!

Our team is ready to help you sell your home for the highest possible price ASAP

Bought with Randy Tolchinsky • Rodeo Realty





