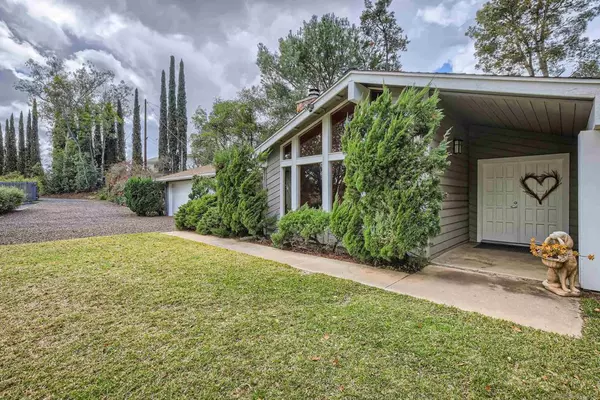$1,100,000
$1,125,000
2.2%For more information regarding the value of a property, please contact us for a free consultation.
1718 TIERRA LIBERTIA RD. Escondido, CA 92026
3 Beds
2 Baths
2,409 SqFt
Key Details
Sold Price $1,100,000
Property Type Single Family Home
Sub Type Single Family Residence
Listing Status Sold
Purchase Type For Sale
Square Footage 2,409 sqft
Price per Sqft $456
Subdivision North Escondido
MLS Listing ID 230003882SD
Sold Date 04/12/23
Bedrooms 3
Full Baths 2
Construction Status Turnkey
HOA Y/N No
Year Built 1979
Lot Size 1.319 Acres
Property Description
Rare find! One-of-the-kind! Absolutely dream come true! Gorgeous and Unique! Parklike setting. Totally remodeled Ranch Style home on fully fenced/gated 1.32 AC, mature fruit/nut trees. Walk the grounds to appreciate this delightful/uniquely situated prop utilizing every inch. Barn w/ fenced barnyard, Animal pens in the barn & 2 in the barnyard + 3 10' gates. Zone for horses, sheep or other animals. No restrictions, NO HOA. 3BRM, 2 Bths, 3 car garage. Vaulted & beamed wood ceilings in LR/FR. Inside find a gorgeous atrium, dream kitchen w/Custom Maple Cabinets & Quartz Countertop. SS appl. Jenn-Air built in wall oven, Micro, exhaust hood, 5 burner glass cooktop. Bosch DW. HVAC +/_ 5 Y. Rare find! One of the kind! Gorgeous and Unique! Parklike setting! Totally remodeled Ranch Style home on fully fenced/gated 1.32 Acres, mature fruit/nut trees. Walk the grounds to appreciate this delightful/uniquely situated prop utilizing every inch. Barn with fenced barnyard, Animal pens in the barn & 2 in the barnyard + 3 10' gates. Zone for horses, sheep or other animals. No restrictions, NO HOA. 3BRM, 2 Bths, 3 car garage. Vaulted & beamed wood ceilings in LR/FR stone wall with FP. Inside find a gorgeous atrium, dream kitchen w/Custom Maple Cabinets & Quartz Countertop. SS appl. Jenn-Air built in wall oven, Micro, exhaust hood, 5 burner glass cooktop. Bosch DW. Great laundry room. Maple Anderson French doors w/screen doors and much more. Beautiful Master Bathroom: large glass shower with rain and handheld shower heads. Vessel sink, Quartz Countertops. Maple plank floors. Ceilings fans, water softener, Azek Patio deck. HVAC +/_ 5 Years new. Private, entirely fenced and has an electric gate.
Location
State CA
County San Diego
Area 92026 - Escondido
Building/Complex Name Private/NO HOA
Zoning Horses
Rooms
Other Rooms Barn(s), Outbuilding, Shed(s)
Interior
Interior Features Beamed Ceilings, Built-in Features, Ceiling Fan(s), Cathedral Ceiling(s), Separate/Formal Dining Room, Pantry, Recessed Lighting, Track Lighting, Atrium, Bedroom on Main Level, Dressing Area, Utility Room, Workshop
Heating Electric, Forced Air
Cooling Central Air, Electric
Fireplaces Type Living Room
Fireplace Yes
Appliance Built-In, Dishwasher, Electric Cooking, Electric Oven, Disposal, Microwave, Water Softener, Water Heater
Laundry Washer Hookup, Electric Dryer Hookup, Inside, Laundry Room
Exterior
Parking Features Boat, Controlled Entrance, Door-Multi, Direct Access, Driveway, Garage, Guest, Private, Storage, Workshop in Garage
Garage Spaces 3.0
Garage Description 3.0
Fence Electric, Good Condition, Privacy, Stucco Wall, Wrought Iron
Pool None
Utilities Available Cable Available, Phone Connected, Underground Utilities, Water Connected
View Y/N Yes
View Mountain(s), Panoramic
Roof Type Composition
Porch Deck, Patio
Total Parking Spaces 15
Private Pool No
Building
Lot Description Sprinkler System
Story 1
Entry Level One
Water Public
Architectural Style Ranch
Level or Stories One
Additional Building Barn(s), Outbuilding, Shed(s)
Construction Status Turnkey
Others
Senior Community No
Tax ID 1873421300
Security Features Carbon Monoxide Detector(s),Security Gate,Smoke Detector(s)
Acceptable Financing Cash, Cash to New Loan, Conventional
Listing Terms Cash, Cash to New Loan, Conventional
Financing Conventional
Read Less
Want to know what your home might be worth? Contact us for a FREE valuation!

Our team is ready to help you sell your home for the highest possible price ASAP

Bought with Michael Kelly • eXp Realty of California, Inc.





