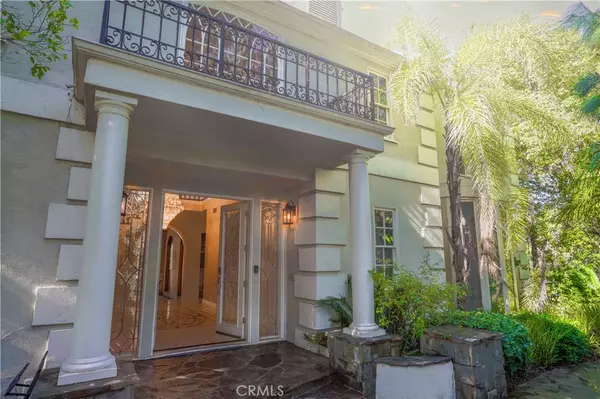$3,210,000
$3,100,000
3.5%For more information regarding the value of a property, please contact us for a free consultation.
20530 Northridge RD Chatsworth, CA 91311
6 Beds
8 Baths
8,088 SqFt
Key Details
Sold Price $3,210,000
Property Type Single Family Home
Sub Type Single Family Residence
Listing Status Sold
Purchase Type For Sale
Square Footage 8,088 sqft
Price per Sqft $396
MLS Listing ID SR23014135
Sold Date 04/11/23
Bedrooms 6
Full Baths 8
Condo Fees $1,533
Construction Status Fixer
HOA Fees $511/qua
HOA Y/N Yes
Year Built 1986
Lot Size 2.245 Acres
Property Description
Amazing opportunity in exclusive guard gated Monteria Estates! Palatial 6 bed, 8 bath, 8,088 sq ft home in the style of a French chateau situated on over 2 acres of land. A private gate secures the long private road, bordered by mature trees and greenery, leading to a circular drive and private 4-car garage. Stately and elegant touches throughout, such as hardwood floors, crown moldings, coffered ceilings, wainscotting, striking fireplaces, and so much more. The grounds include a private tennis court, in ground pool and spa, pergola covered outdoor living space with fireplace, full outdoor kitchen, and acres of greenery and landscaping. Separate large section of land ideal for guest house or another possible structure. Property has deferred maintenance and will require some work on both the house and grounds but offers so many possibilities. Great value – ideal opportunity to make it your own with upside potential.
Location
State CA
County Los Angeles
Area Cht - Chatsworth
Zoning LAA2
Rooms
Other Rooms Tennis Court(s)
Basement Unfinished
Main Level Bedrooms 1
Interior
Interior Features Beamed Ceilings, Wet Bar, Built-in Features, Balcony, Breakfast Area, Tray Ceiling(s), Ceiling Fan(s), Crown Molding, Cathedral Ceiling(s), Coffered Ceiling(s), Separate/Formal Dining Room, High Ceilings, Multiple Staircases, Open Floorplan, Pantry, Paneling/Wainscoting, Recessed Lighting, Sunken Living Room, Tile Counters, Wood Product Walls, Entrance Foyer
Heating Central, Fireplace(s)
Cooling Central Air, Dual
Flooring Carpet, Stone, Tile, Wood
Fireplaces Type Family Room, Great Room, Kitchen, Living Room, Primary Bedroom, Outside
Fireplace Yes
Appliance 6 Burner Stove, Built-In Range, Barbecue, Double Oven, Dishwasher, Gas Range, Gas Water Heater, Refrigerator, Range Hood, Water Heater
Laundry Washer Hookup, Inside, Laundry Room
Exterior
Exterior Feature Barbecue
Parking Features Circular Driveway, Door-Multi, Driveway Down Slope From Street, Direct Access, Driveway, Garage, Oversized, Side By Side
Garage Spaces 4.0
Garage Description 4.0
Fence Chain Link, Stucco Wall, Wood, Wrought Iron
Pool In Ground, Private, Waterfall
Community Features Suburban, Gated
Amenities Available Controlled Access, Management, Guard
View Y/N Yes
View Mountain(s), Pool, Trees/Woods
Roof Type Composition
Porch Covered, Open, Patio, Stone, Wrap Around
Attached Garage Yes
Total Parking Spaces 4
Private Pool Yes
Building
Lot Description 2-5 Units/Acre, Agricultural, Back Yard, Sloped Down, Lawn, Lot Over 40000 Sqft, Landscaped, Trees, Yard
Story Three Or More
Entry Level Three Or More
Sewer Public Sewer
Water Public
Architectural Style French Provincial, Traditional
Level or Stories Three Or More
Additional Building Tennis Court(s)
New Construction No
Construction Status Fixer
Schools
Elementary Schools Germain
Middle Schools Lawrence
High Schools Chatsworth
School District Los Angeles Unified
Others
HOA Name Monteria Estates
Senior Community No
Tax ID 2707002019
Security Features Gated with Guard,Gated Community,Gated with Attendant,24 Hour Security
Acceptable Financing Cash, Cash to New Loan, Conventional
Listing Terms Cash, Cash to New Loan, Conventional
Financing Conventional
Special Listing Condition Standard
Read Less
Want to know what your home might be worth? Contact us for a FREE valuation!

Our team is ready to help you sell your home for the highest possible price ASAP

Bought with Julian Park • Citiwide Realty Group





