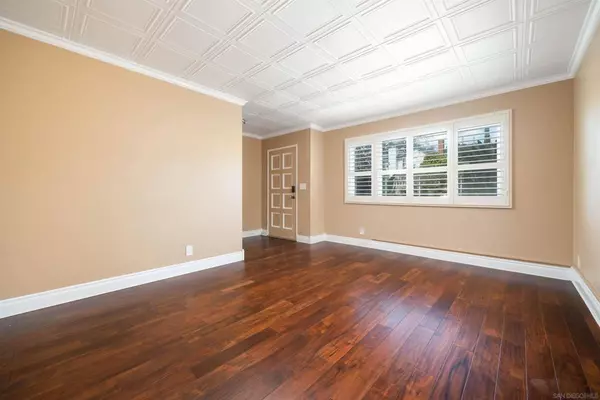$765,000
$724,999
5.5%For more information regarding the value of a property, please contact us for a free consultation.
1429 Esperanza Way Escondido, CA 92027
3 Beds
2 Baths
1,374 SqFt
Key Details
Sold Price $765,000
Property Type Single Family Home
Sub Type Single Family Residence
Listing Status Sold
Purchase Type For Sale
Square Footage 1,374 sqft
Price per Sqft $556
Subdivision North Escondido
MLS Listing ID 230004757SD
Sold Date 04/05/23
Bedrooms 3
Full Baths 2
Construction Status Updated/Remodeled,Turnkey
HOA Y/N No
Year Built 1976
Lot Size 8,698 Sqft
Property Description
Beautiful single-story home in quiet, family neighborhood. Every inch of the home has been completely updated by longtime homeowners. With HVAC, real hardwood flooring, plantation shutters, freshly painted inside and out, newer roof, paid off solar, low flow toilets, updated kitchen, and dual paned windows. Backyard is an entertainer's paradise with gorgeous 25,000 gallon pool and spa (resurfaced with mini pebble in 2021), low maintenance yard with artificial turf, putting green and room to add an ADU. Layout of home is ideal for families with two living rooms. Owner added on an enclosed patio (not in square footage) used as game room that comes with full size pool table. Walking distance to elementary school and church. This home is a must see!
Location
State CA
County San Diego
Area 92027 - Escondido
Zoning R-1
Rooms
Other Rooms Gazebo, Shed(s)
Interior
Interior Features Ceiling Fan(s), Granite Counters, Pantry, Recessed Lighting, Unfurnished, Bedroom on Main Level, Main Level Primary, Walk-In Closet(s)
Heating Forced Air, Fireplace(s), High Efficiency, Natural Gas
Cooling Central Air, Electric, ENERGY STAR Qualified Equipment
Flooring Carpet, Laminate, Tile
Fireplaces Type Family Room, Gas Starter, Outside, Wood Burning
Fireplace Yes
Appliance Built-In Range, Barbecue, Dishwasher, Electric Cooking, Electric Oven, Freezer, Disposal, Gas Water Heater, Indoor Grill, Ice Maker, Microwave, Refrigerator, Self Cleaning Oven
Laundry Electric Dryer Hookup, Gas Dryer Hookup, In Garage
Exterior
Exterior Feature Fire Pit
Parking Features Driveway, Garage Faces Front, Garage, Garage Door Opener
Garage Spaces 2.0
Garage Description 2.0
Fence Average Condition, Partial, Wood
Pool Gas Heat, Heated, In Ground, Pebble, Pool Cover, Private
Utilities Available Cable Available
Roof Type Shingle
Total Parking Spaces 5
Private Pool Yes
Building
Lot Description Sprinklers In Rear, Sprinklers In Front, Sprinkler System
Story 1
Entry Level One
Water Public
Level or Stories One
Additional Building Gazebo, Shed(s)
Construction Status Updated/Remodeled,Turnkey
Others
Senior Community No
Tax ID 2275203200
Security Features Carbon Monoxide Detector(s),Fire Detection System,Smoke Detector(s)
Acceptable Financing Cash, Conventional, Cal Vet Loan, FHA, VA Loan
Listing Terms Cash, Conventional, Cal Vet Loan, FHA, VA Loan
Financing Conventional
Read Less
Want to know what your home might be worth? Contact us for a FREE valuation!

Our team is ready to help you sell your home for the highest possible price ASAP

Bought with Christopher Marx • eXp Realty of California, Inc.





