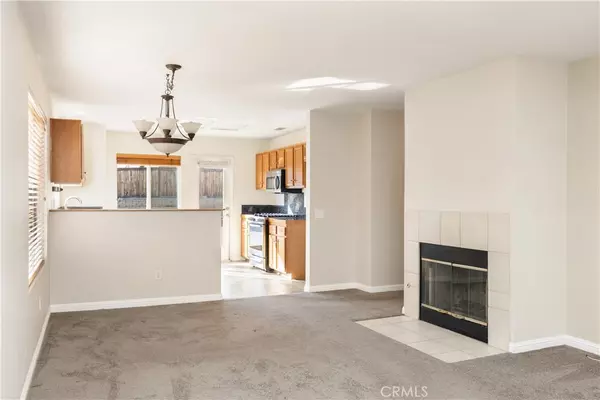$360,000
$349,500
3.0%For more information regarding the value of a property, please contact us for a free consultation.
11799 Stockton ST Adelanto, CA 92301
3 Beds
2 Baths
1,338 SqFt
Key Details
Sold Price $360,000
Property Type Single Family Home
Sub Type Single Family Residence
Listing Status Sold
Purchase Type For Sale
Square Footage 1,338 sqft
Price per Sqft $269
MLS Listing ID SB23023458
Sold Date 04/04/23
Bedrooms 3
Full Baths 2
Construction Status Turnkey
HOA Y/N No
Year Built 2005
Lot Size 7,544 Sqft
Property Description
Price improvement to sell. Won't last this beautiful turn-key single level 3 bedroom, 2 bath home. Comfortable front porch to enjoy the front yard with irrigation system & timer. The large remodeled kitchen allows for a center island if desired. Large master bedroom has 2 walk-in closets and a sliding door to the backyard. Master bath has a beautiful shower with 2 dual sinks. Lots of hallway custom cabinets and closet for more storage. Central A/C & heating or use the fireplace in the living area to enjoy cozy nights. All 3 bedrooms have ceiling fans to enjoy. Beautifully custom designed bathrooms and cabinets throughout and newer flooring. Separated indoor laundry room that exits to the attached garage. Garage is clean and has lots of cabinets for storage. Huge backyard with a paver patio and retaining walls that can be used for planters for all to enjoy with a nice bonus shed on side of the home. Irrigation system with timer in front yard. Just a short drive to the mall and Victorville to enjoy shopping and restaurants. First time on the market.
Location
State CA
County San Bernardino
Area Adl - Adelanto
Rooms
Other Rooms Shed(s)
Main Level Bedrooms 3
Interior
Interior Features Ceiling Fan(s), Recessed Lighting, Storage, All Bedrooms Down, Bedroom on Main Level, Main Level Primary, Walk-In Closet(s)
Heating Central
Cooling Central Air
Flooring Carpet, Laminate
Fireplaces Type Living Room
Fireplace Yes
Appliance Dishwasher, Gas Oven, Gas Range, Microwave
Laundry Inside, Laundry Room
Exterior
Garage Direct Access, Driveway, Garage
Garage Spaces 2.0
Garage Description 2.0
Fence Wood
Pool None
Community Features Street Lights, Sidewalks
View Y/N Yes
View Neighborhood
Porch Rear Porch, Front Porch
Parking Type Direct Access, Driveway, Garage
Attached Garage Yes
Total Parking Spaces 2
Private Pool No
Building
Lot Description Desert Back, Desert Front, Front Yard, Sprinklers In Front, Sprinklers Timer, Yard
Story 1
Entry Level One
Sewer Public Sewer
Water Public
Level or Stories One
Additional Building Shed(s)
New Construction No
Construction Status Turnkey
Schools
School District Adelanto
Others
Senior Community No
Tax ID 3135221500000
Acceptable Financing Cash to New Loan
Listing Terms Cash to New Loan
Financing FHA
Special Listing Condition Standard
Read Less
Want to know what your home might be worth? Contact us for a FREE valuation!

Our team is ready to help you sell your home for the highest possible price ASAP

Bought with Angelica Hartleb • Oasis Realty Group Inc






